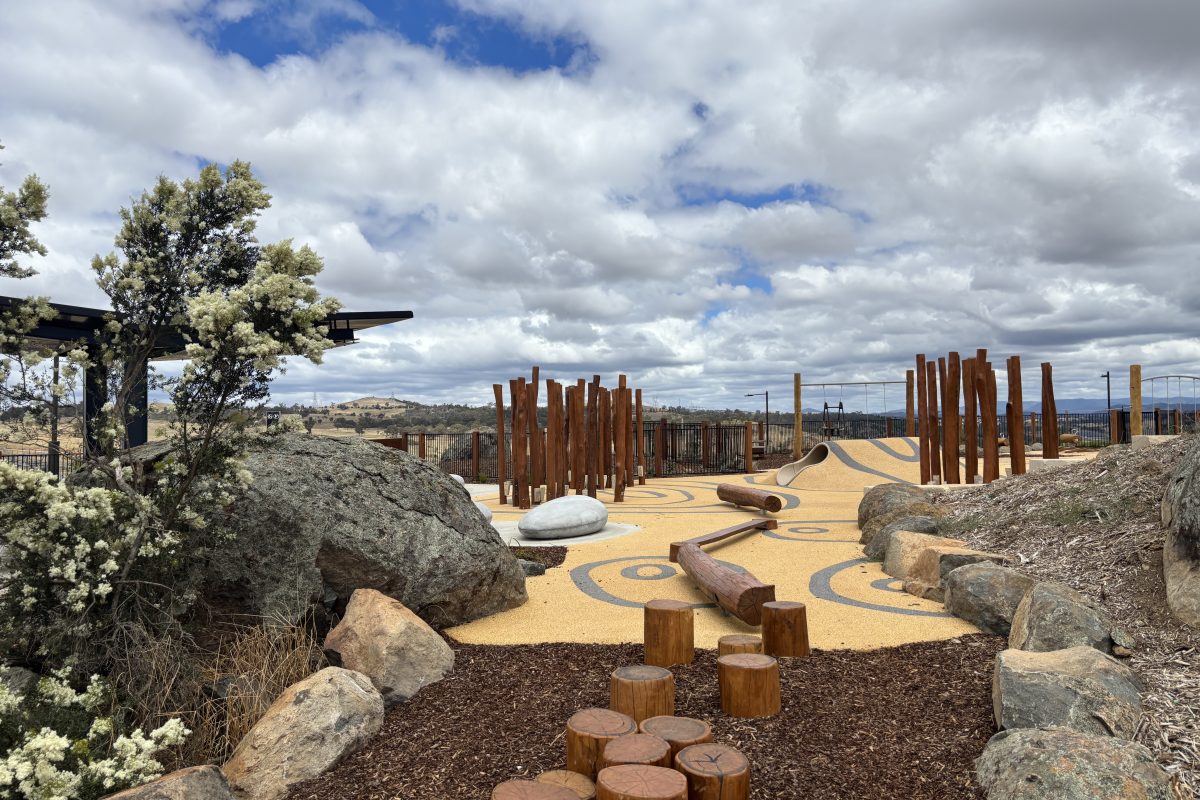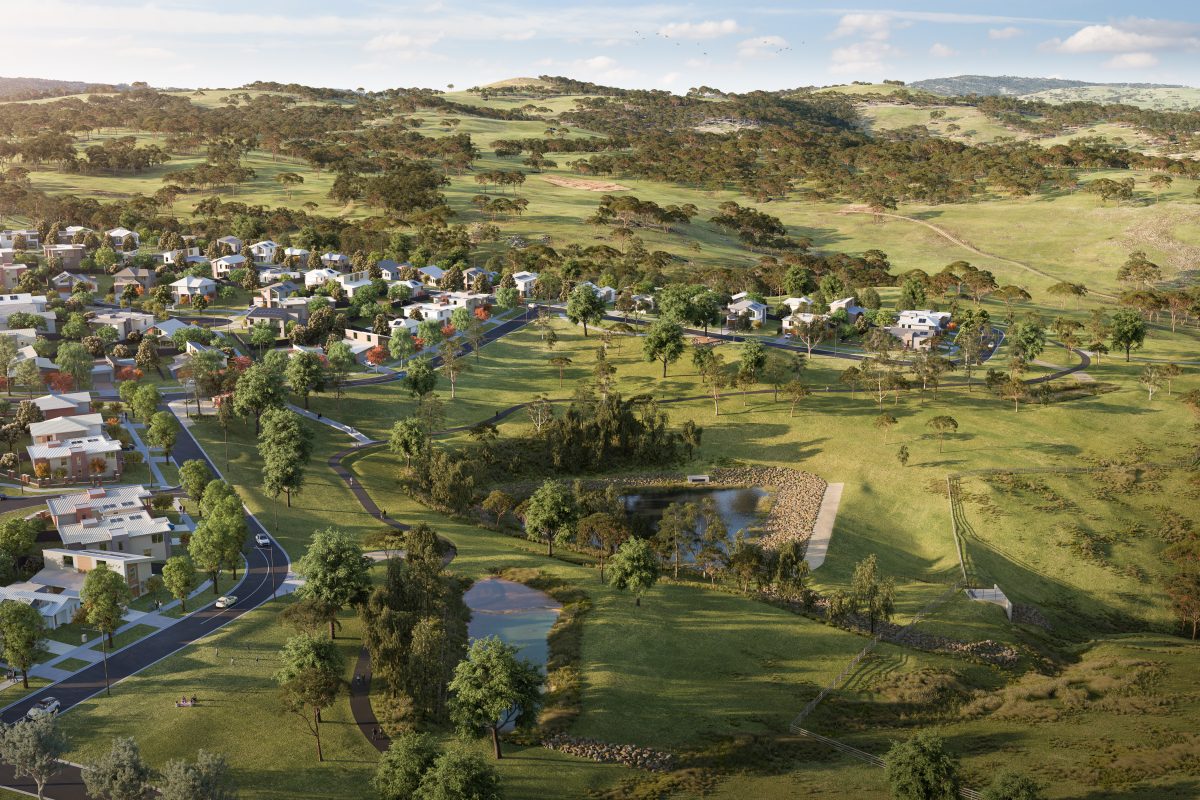Designing your dream home? Here’s what you need to know…
When building a new home, the design phase is one of the most exciting stages.
It’s an opportunity to let your imagination run wild as you dream what your new home will look like. But there are also a few things you need to consider.
Wherever you build, you must ensure you meet design requirements. For example, every home in Ginninderry is subject to a set of design requirements which Ginninderry’s Design Manager Amy Symonds says helps set it apart from other developments by setting a minimum standard for the community.
“These design requirements help future-proof the community and ensure that each home being built here aligns with our vision of being a sustainable community of international significance. And for the individual owners, it can help with resale values,” says Amy.
As Canberra’s first 6 Star Green Star community, sustainability is one of the most significant factors you need to consider in your build at Ginninderry.
“We’re one of the only developments in the region that has specific requirements for a higher minimum standard of product when it comes to air conditioning and hot water units. We’re also the first Canberra suburb to have no gas, so all the design requirements around sustainability items are electric,” says Amy.
“Every home requires a home energy package, which includes solar panels, an inverter, and a connection to a home energy management system that allows residents to monitor how electricity is used throughout their home. This provides us with an understanding of how energy is being used so that we can keep improving it for future suburbs, which will also become part of future housing design requirements.”
There are also requirements around the built form, although Amy says there’s plenty of room to express your individuality in Ginninderry.
“We want to make sure designs are sensible, suit the land they’re being built on, and the streetscape. So, we have made the requirements flexible enough that you can individualise your build, but they provide enough guidance in the right direction,” she says.
We encourage environmentally friendly colours and finishes such as recycled materials and lighter roof and wall colours to help reduce the “ urban heat island effect.”
Ginninderry’s latest release, the suburb of Macnamara, has some particularly steep blocks. It means excellent views for some, but it also means that block-specific design is even more important. Aspects such as retaining walls and courtyard walls need to be included in the early design phase.
Before a home is built at Ginninderry, new residents submit their plans to the design team for review and approval. To ensure the best outcomes, the Ginninderry team welcomes the opportunity to meet with future residents to ensure the process is collaborative.
“We certainly encourage people to ask as many questions as possible early in that design journey, and they can chat with us about the best way to approach building on their blocks for an outcome that will be sustainable and hopefully exactly what they were after,” says Amy.
Once house plans are finalised, they must be submitted to the Ginninderry design team for final design approval, Ginninderry will endorse the plans before they are submitted to a building certifier for building approval.
Once the build is complete, including the hard landscaping of the driveway, mailbox, fencing and any retaining walls, the design team does a compliance inspection to ensure everything matches your approved plans. As part of the cost of buying land, all purchasers pay a bond to Ginninderry, which is held in a Trust. Once you pass the compliance inspection, the bond is returned to you. As an added sweetener, the Ginninderry team also provides free front soft landscaping once your verge is turfed and the build is complete.
Click here to read more about the Ginninderry Housing Design Requirements.


