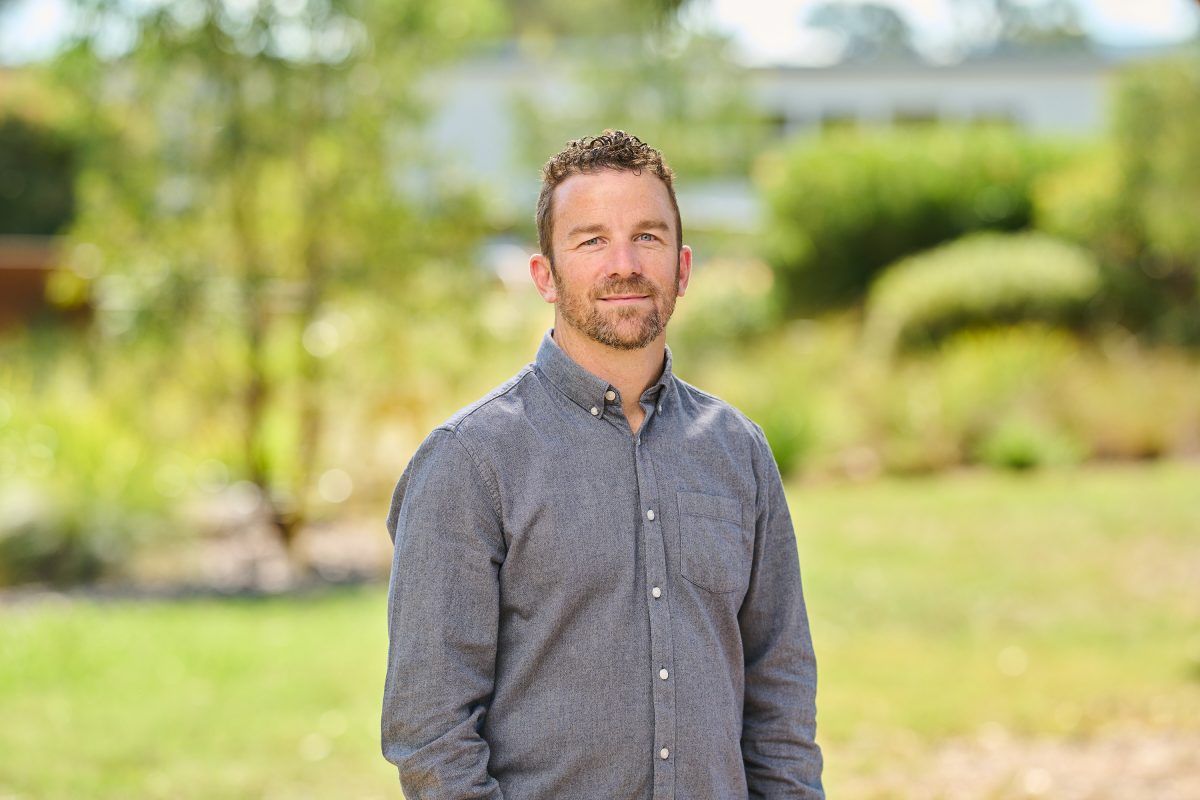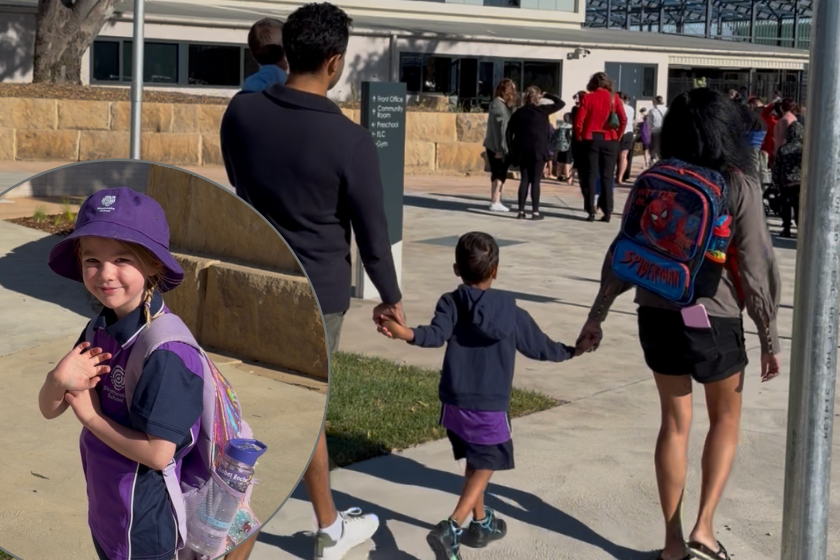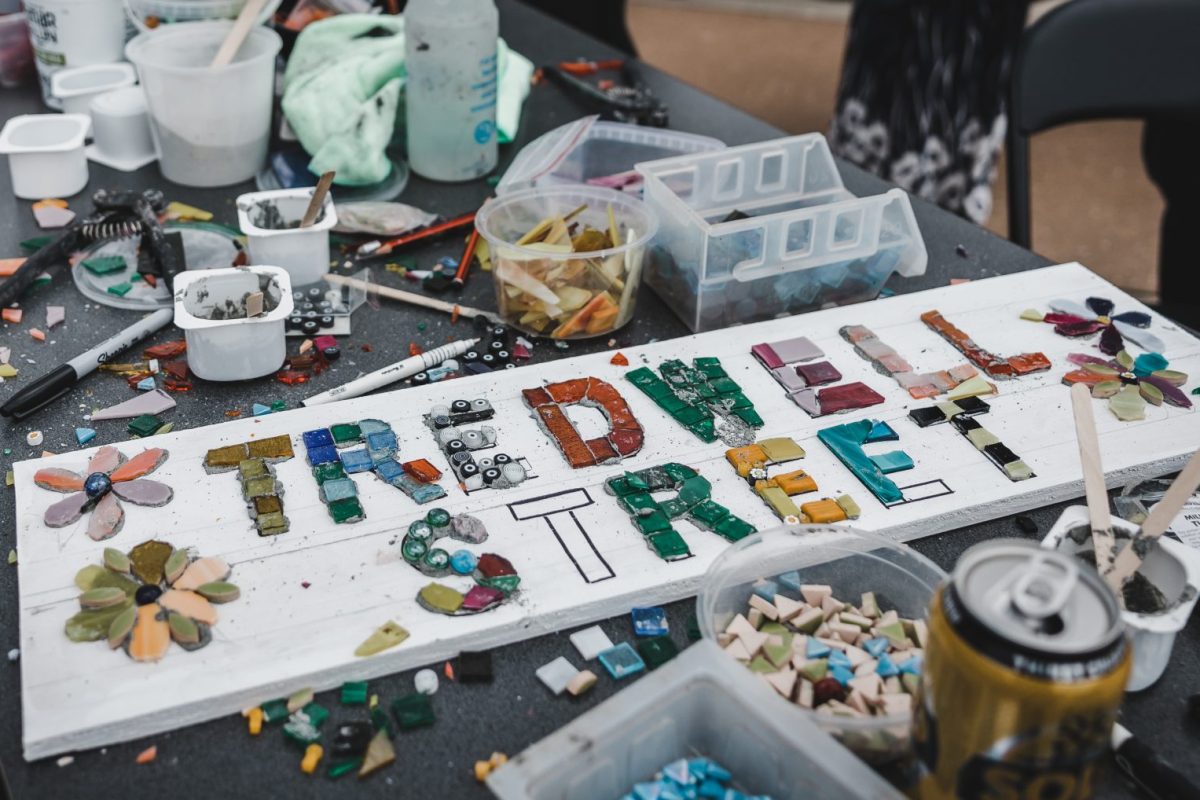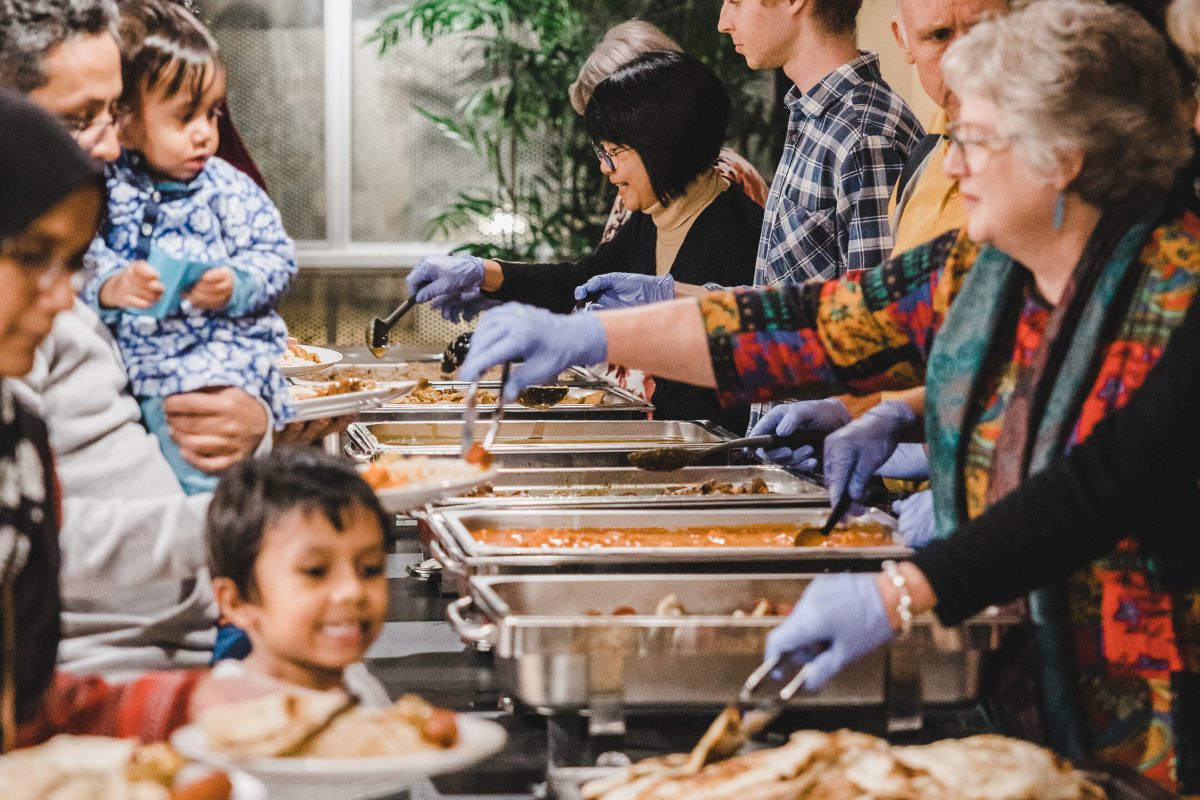Meet Johnathan Drury – Ginninderry’s Development Manager for Neighbourhood Design & Built Form Delivery
This week we meet Johnathan Drury, Ginninderry’s Development Manager for Neighbourhood Design & Built Form Delivery
Johnathan’s role is to drive design best practices – both across the community and in the home – by promoting alternate and innovative solutions through Ginninderry’s Design Requirements.
Tell us a bit about yourself.
I feel I’ve come full circle. I emigrated to Australia in 1986 with my family, and we lived with our cousins in Macgregor while my parents looked for a house. I never thought as a schoolboy living on the edge of Canberra, I would end up working on such a large project only a few kilometres from where my first impressions of Australia were made. Working in Architecture has taken me around the world with short stints in UK, Ireland & China in the early 2000s. I’ve been lucky enough to work on some interesting projects, from Visy cardboard recycling facilities, 60 storey towers to pharmaceutical factories in China. I’ve taught building design at CIT and enjoyed sharing the knowledge and experiences the field of Environmental Design and Architecture encompasses.
I enjoy the outdoors and like an adventure now and again. Canberra is surrounded by a network of quiet gravel roads and side lanes that track through the mountains and beyond. I’ve done a lot of bike riding over the years and am still discovering new routes and challenges. The latest trend is ‘bike packing’, taking as little as possible and riding as far as you can each day and camping out.
What does your role bring to the Ginninderry project?
I’ve been in the greenfield Master Planned Communities space for 15 years or so now and have been involved in some benchmark projects around the Canberra region, including Forde and Googong. Canberra is a tricky climate that sees extremes of -6 to +38 degrees, which is a massive temperature range to maintain a comfortable level within a dwelling. Understanding orientation for our future neighbourhoods and how the houses will respond to minimise the impact of these extremes is key to what we deliver. If you look back to early Canberra, you got lucky if the builder in the 1970s understood which way was North. So many houses face South and West, which is hopeless for heat gain and heat loss. As a team, we strive to deliver a future fabric that considers all of these things.
I have a passion for good design and a reasonable understanding of construction which I encourage and share with our purchasers. The more they understand, the more empowered they are to have a better conversation with their builder and designer, with hopefully a better design and sustainability outcome for the home.
One of my tasks is to help deliver our Flexi-living Series, which is our more affordable townhouse-style offering. We have successfully built about 90 now, and it’s quite rewarding to get these entry-level homes into the market as the demand is ever-increasing. The finished homes sit comfortably within our neighbourhood and demonstrate a smart alternative to buying a block and building yourself.
A fun Fact or two.
I’m an identical twin and still confuse colleagues, local builders, and friends on the odd occasion when my mirror image arrives in town.
When I arrived in late 1986, my cousins took us to Kippax so I could have my first hamburger. Well, to my delight, Muma Rias is still there and operating. Friday is now burger day for the Project Team!



