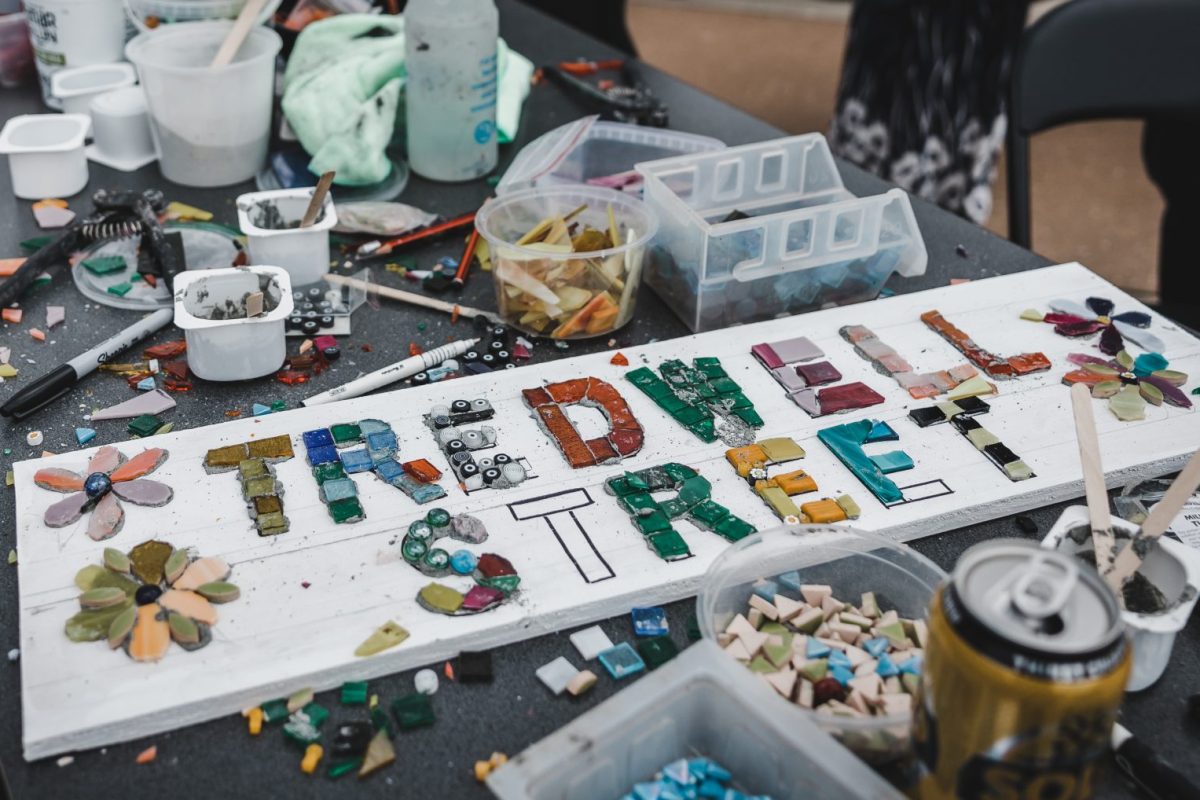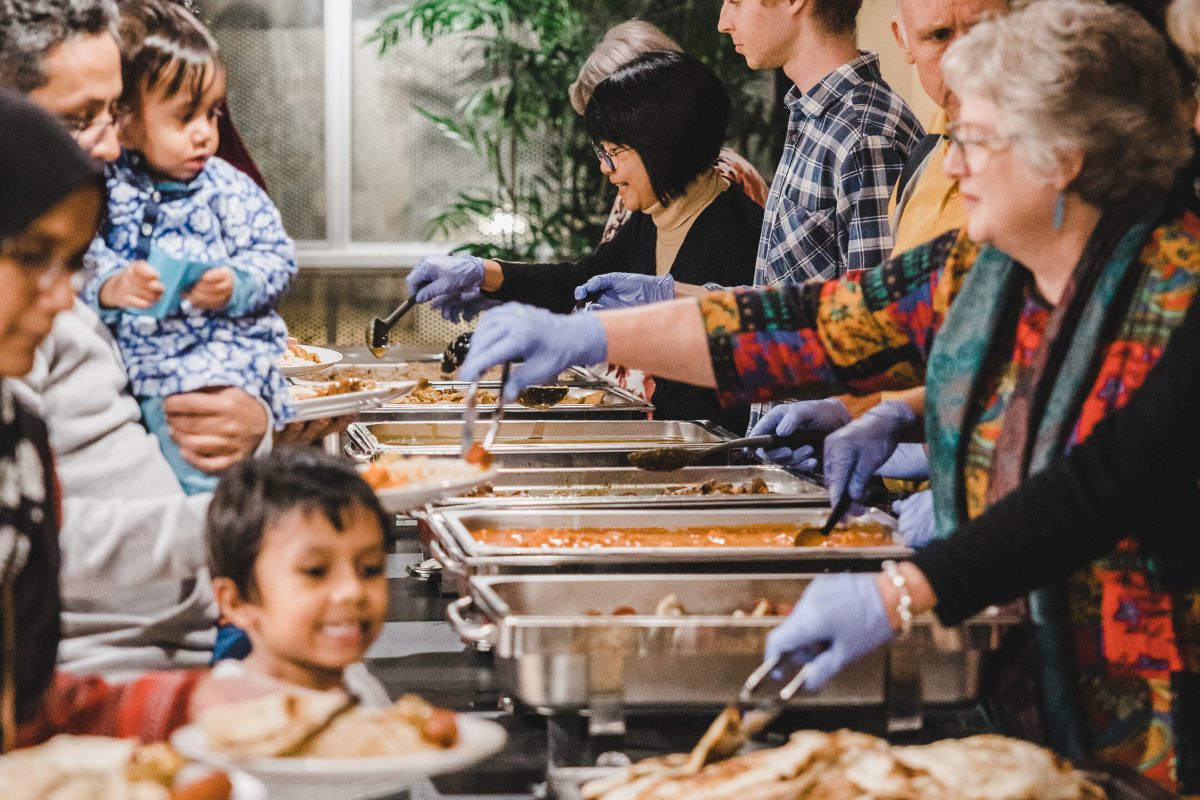Building a diverse community through Ginninderry’s Masterplan
The vision for Ginninderry has had diversity at its core from the outset.
Our aim of building a diverse community is evident across the project; from the design of the neighbourhoods right through to the range of houses that will be on offer.
Generating community connection is built in to the masterplan. Ginninderry will take shape as a series of villages, arranged along a tree-lined avenue connecting pedestrians, cyclists, public transport and cars to local facilities. Ginninderry’s neighbourhood landscape is defined by five character precincts, four of which are residential in nature. The character precincts are the Market Centre, The Urban Village, the Village Link, Traditional Areas and Conservation Edge. Find out more about what these character zones here.
Ginninderry will have a wide range of home types. No matter what your age or stage of life, there will be something for everyone. We want to attract people with different budgets and lifestyle aspirations, to create a vibrant and interesting community.
Hoa Luu, Design Manager for Ginninderry noted that the Masterplan’s commitment to housing diversity will “help to create interesting streetscapes and a unique character within each neighbourhood.”
Housing types will include apartments, townhouses, terrace homes, detached homes on compact lots, detached one and two storey homes on larger blocks, streetscape homes (detached family homes with a rear lane access for garaging) as well as a range of “flexi-living” options; architect-designed innovative terraces and other compact homes, all designed to suit a range of budgets and lifestyles.
Take a look at our detailed master plan here.


