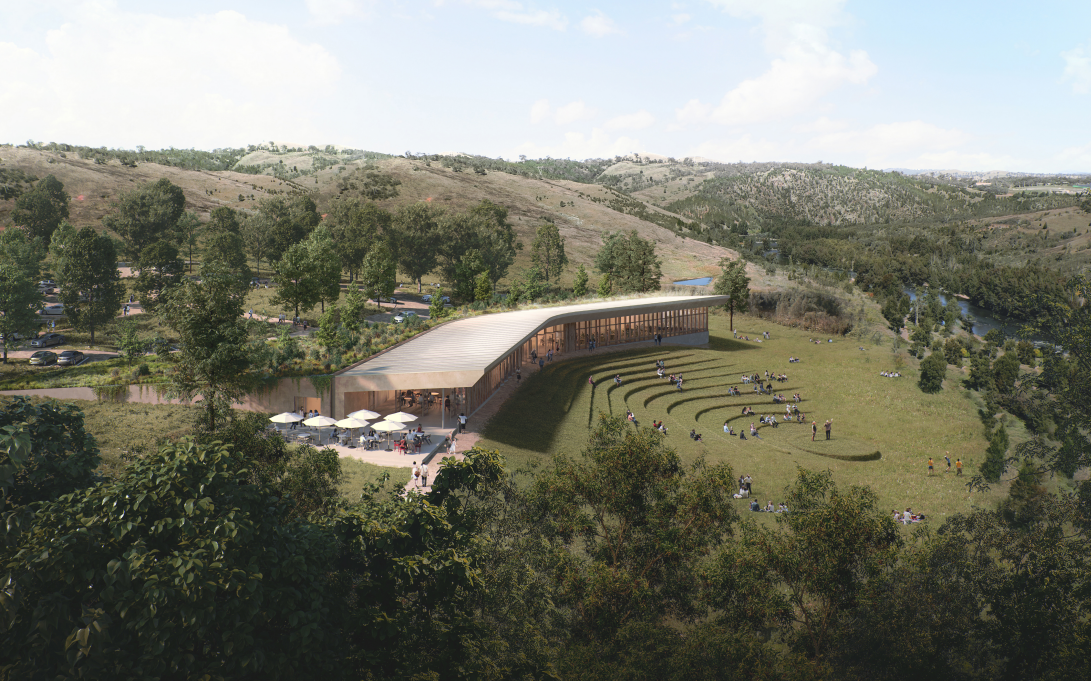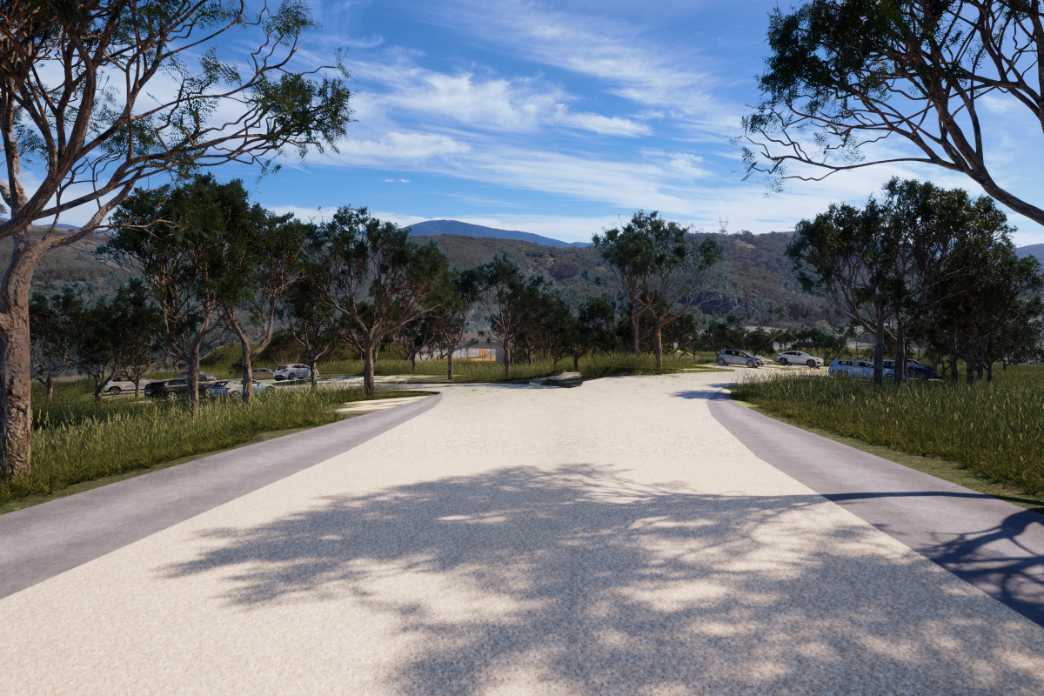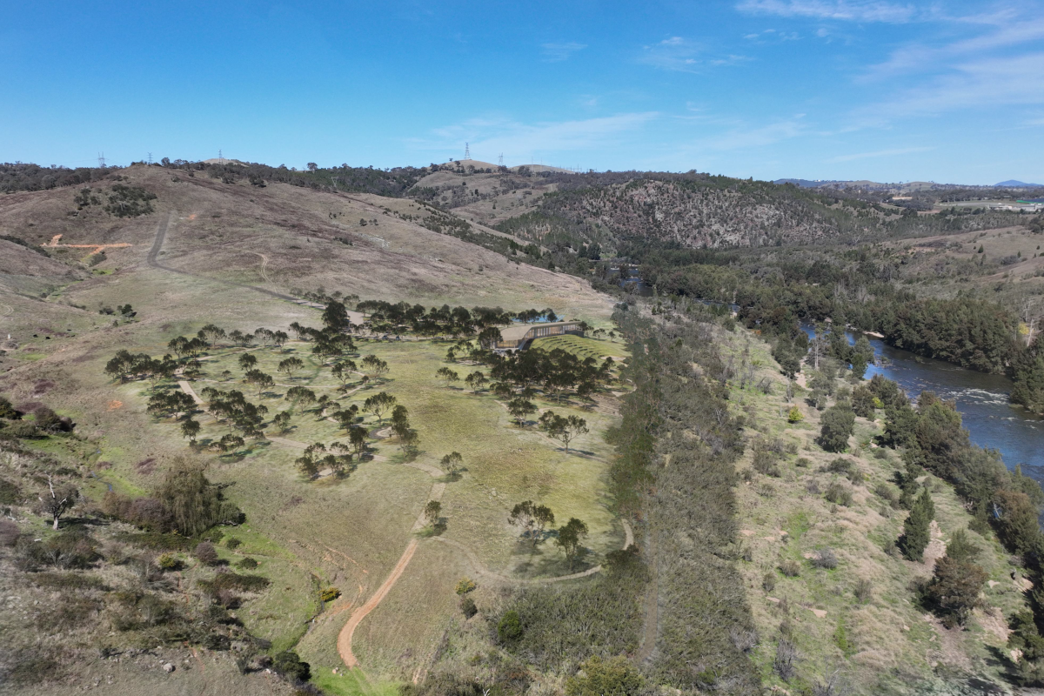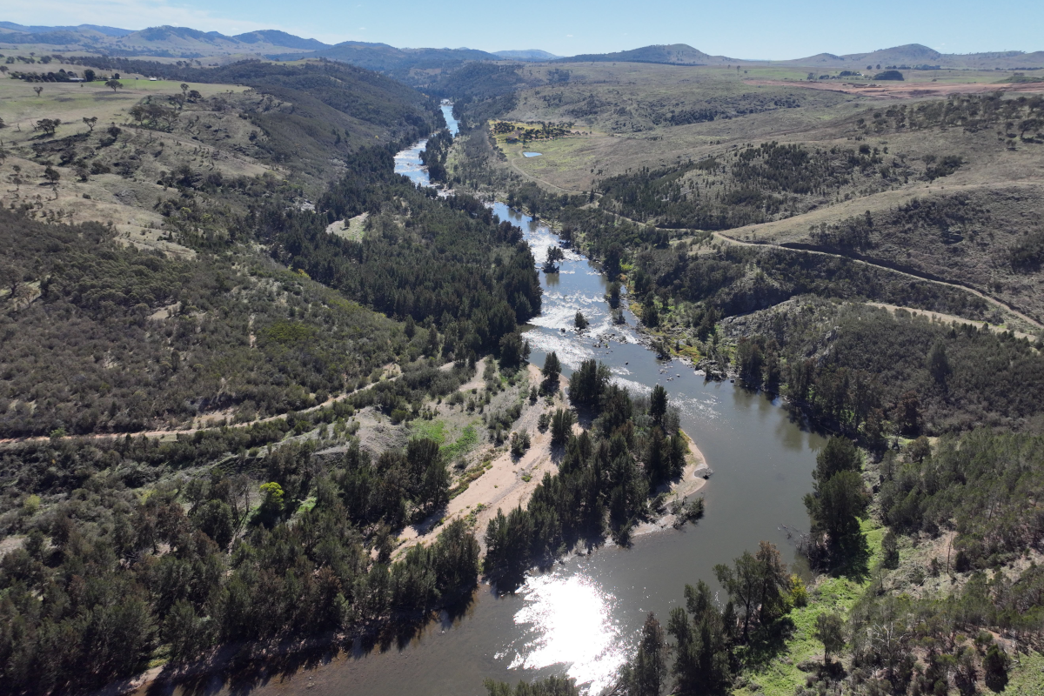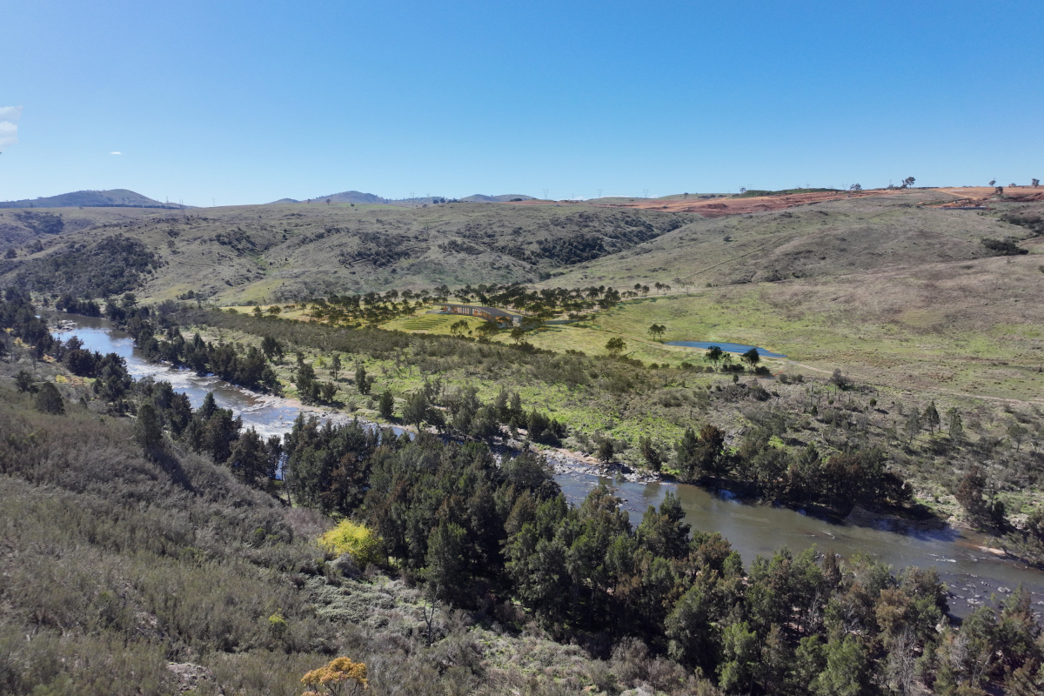Riverside Parkland
Status: DA Consideration
Responsible Entity: Ginninderry JV for Ginninderry Conservation Trust
Project Timeline
Stakeholder Engagement and Design
2019 - 2023
5 May 2023
DA Submitted
26 June 2023
DA Lodged
12 July 2023
DA Public Notification
Mid-2024
DA Notice of Decision (anticipated)
Late-2024
Construction Commencement (anticipated)
TBC
Construction Completion (anticipated)
Project Updates
2 August 2023DA Public Notification Closed
12 July 2023DA Public Notification Commenced
Concludes on Wednesday, 2 August 2023.
Background
Over the last several years, the Riverside Parkland concept has been considered, consulted on, and designed. On completion, Riverside Parkland will offer residents of Belconnen, North Canberra, and the region access to the Murrumbidgee River.
The idea behind Riverside Parkland is to provide people access to nature through a multi-functional educational building (Pavilion) and a nature play park set within the natural landscape.
The access roadway is proposed from McClymont Way, Strathnairn, into the Ginninderry Conservation Corridor via Riverside Park Road with associated parking at the Pavilion.
The Riverside Pavilion has been designed to support a variety of activities including:
- Entrance Hub;
- Kiosk, Kitchen, Store and associated Seating Area;
- Education Space;
- Learning Centre;
- Waste Store and Loading Dock;
- Restroom facilities; and
- Mechanical Plant.
Design Statement
The Riverside Pavilion is a new destination for the people of the ACT, resting on the edge of the Murrumbidgee River near the border with NSW. The primary function of the Pavilion is to support the various Riverside Parkland amenities and act as a central hub for information, education, park support and sustenance.
The building itself is nestled into the landscape, subservient to it. When viewed from afar the building either disappears from view, hidden by landscape or appears to emerge from it, blurring the boundary between building and landform. The Pavilion form – boomerang like in its primary geometry – responds both to the river itself and the surrounding existing landscape. The Western frontage is shaped around a natural bowl between the building and river, formalising it as an outdoor amphitheatre. The Eastern arrival side is largely hidden by the elevated landscape with only the building entry being carved away defining a legible front door. This main entry, created by subtraction forms the partial perimeter of a larger circular arrival courtyard between the building and vehicle drop-off.
Internal spaces are organised in layers from East to West. A working wall containing all the service spaces and utility required to support the primary programs runs the length of the Eastern side of the plan. This strategy liberates the Western side – with its outlook out across the river – for use as a collection of light-filled, flexible teaching and kiosk spaces. The kiosk doubles as a teaching space with three distinct areas: internal, undercover outdoor and open outdoor terrace. Dedicated education spaces are flexible in their configurations catering to groups large and small with integrated storage to ensure spaces are free from unnecessary furniture when not required.
The landscaped roof extends over the service spaces with native planting placed strategically to partially conceal any roof top services and penetrations. This strategy ensures the metal roof is left as a clean, uninterrupted surface. The material and colour palette of the Pavilion draws inspiration from nature. A collection of earthy tones reflecting the soil, stone and timber surrounding it, combines with the native vegetation covering the roof. Materials themselves have been chosen for their durability and sustainable attributes, having the ability to weather in place gracefully.
The Pavilion will facilitate a range of both indoor and outdoor activities on the site, acting as a starting point and end of trip destination for the various tracks and trails to be created within the park and beyond. The building will also anchor and support the ongoing rehabilitation and preservation of the riverside eco-system through monitoring, education and land management, underpinned by a meaningful connection to country mindset, guided by the hands of our first nations people.
Landscaping
Soft landscaping focuses on native endemic species, with planting strategies to be utilised to support and reconnect the existing native vegetation.
Pathways support pedestrian movements. Paths entering and around the amenities of the building will be paved. Pathways further from the structure are to be no wider than 1.5 metres and will be delineated using natural mineral earth to harmonise with and complement walking tracks within the corridor – both existing and planned walking tracks to Riverside Parkland.
Where paths cross areas of cultural significance, suspended boardwalks are proposed within locations where subsurface testing has not identified any artefacts, as agreed with stakeholders. This is considered to enable the preservation of a physical connection to the land.
Furniture, including boulders; shelters; seating; and the like, is also proposed for user amenity.
