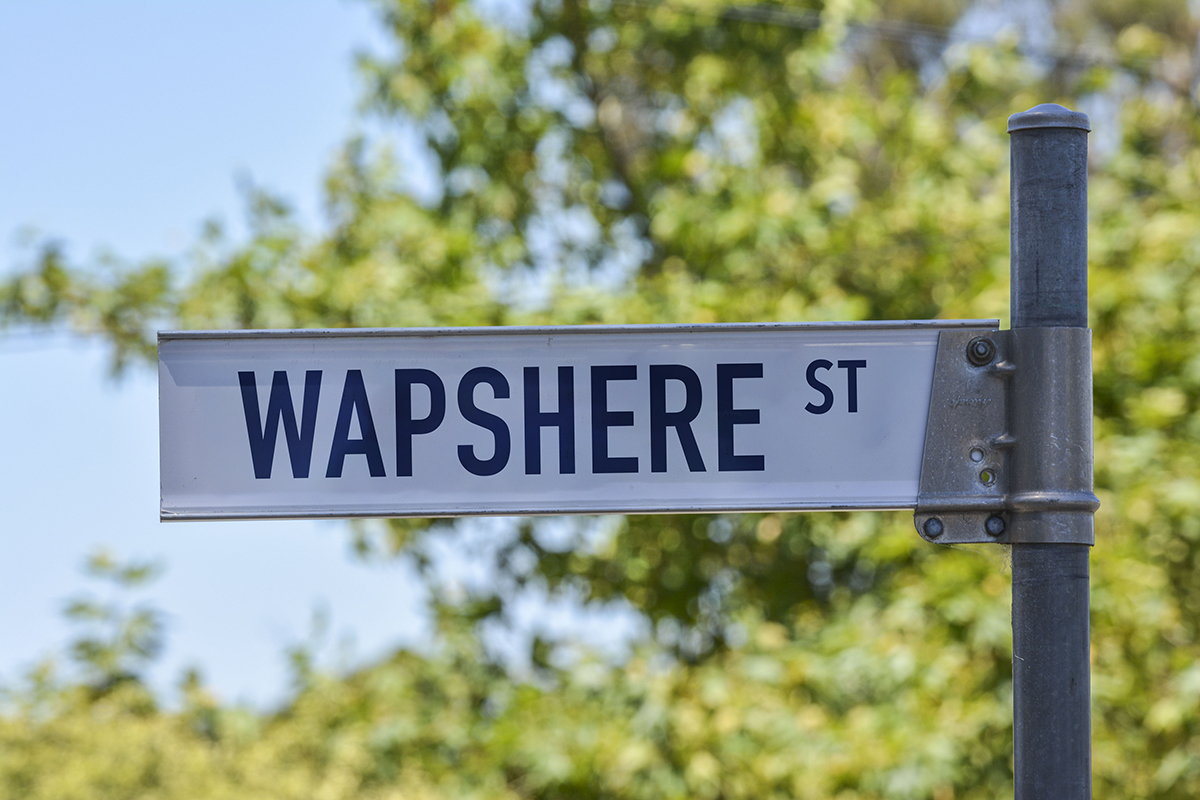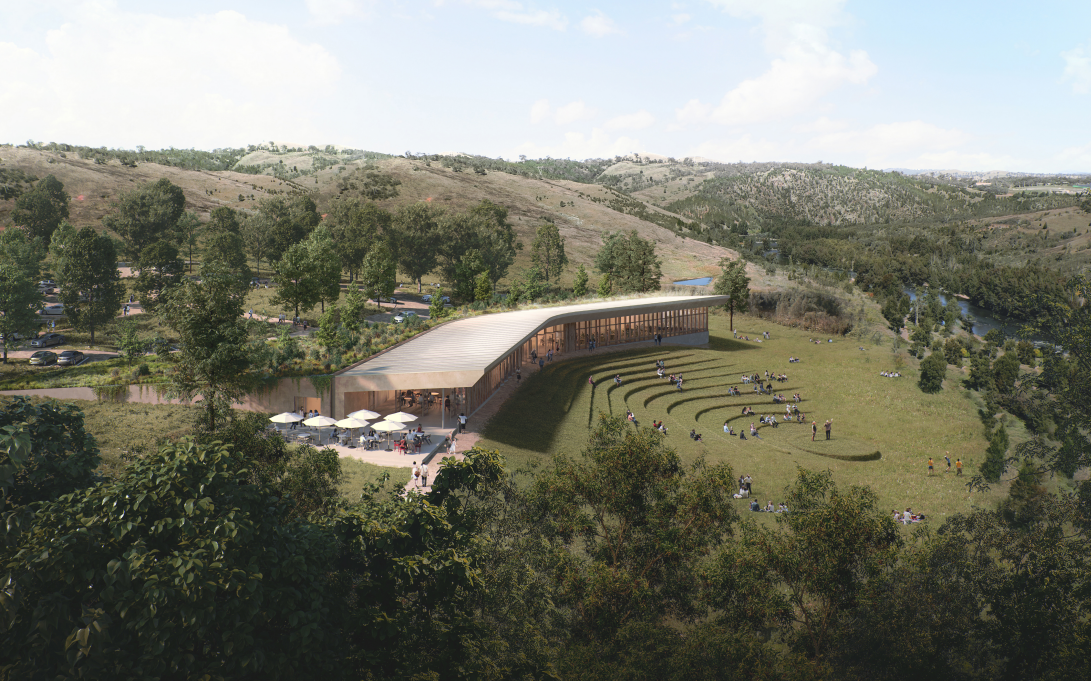Creating the fabric of streets through patterns
What is it about some suburbs or towns or even cities that permeates them with their sense of place, their air of uniqueness, that feeling that there’s nowhere else in the world quite like this.
Inspired by the work of renowned architect Christopher Alexander and his book The Pattern Book, patterns are the recurring aspects of built forms that have come about in response to the unique environments they’re in. Elements such as the iconic Australian verandah, which responds to the Australian lifestyle and love of the outdoors, is one example, though these patterns go far beyond any individual detail.
Even Canberra homes were once known for their distinct patterns, created by Yarralumla Brickworks’ clay bricks. Whilst these bricks are no longer made, the Canberra Red is sought after and used as recycled brick on many new Canberra homes. The red colour stood out from the bricks of any other Australian city and are still evident in the inner suburbs of Canberra.
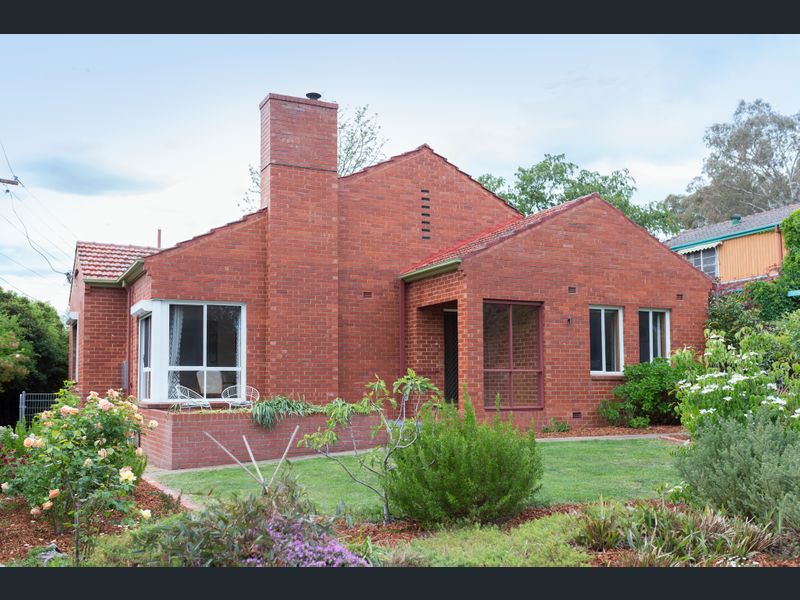 (Canberra red brick house)
(Canberra red brick house)
With globalisation, and the ability to copy styles and source materials from anywhere in the world, these local contexts and their patterns don’t form naturally in the same way anymore, but that doesn’t mean you can’t still create them. And that’s what we’re doing at Ginninderry.
The way this is done at Ginninderry is through streetscape design, otherwise known as streetscaping. Our streets will be lined with large canopy trees for shade, and foot & bike paths on both sides of streets will encourage active travel. Ginninderry will also have numerous areas of open spaces and parks all within walking distance, making walkable neighbourhoods. But in designing beautiful and consistent streetscapes, it’s equally important to consider the patterns of the houses being built.
Key elements in bringing the streets to life include the quality of front fencing and retaining wall treatments, front garden landscaping, roof forms, and using a variety of materials.
Among what you can expect to see from Ginninderry are:
- Front fencing will all be quality open slat fencing, so it is inviting and adds to the street appeal, rather than solid paling or Colorbond fences that turns the houses away from the street.
- Front facades will be required to have of a mixture of colours and materials, to avoid blankness and homogeneity. We also encourage the use of recycled materials.
- Retaining walls to the front gardens will all be stone, masonry or recycled timber to ensure it adds to the street appeal.
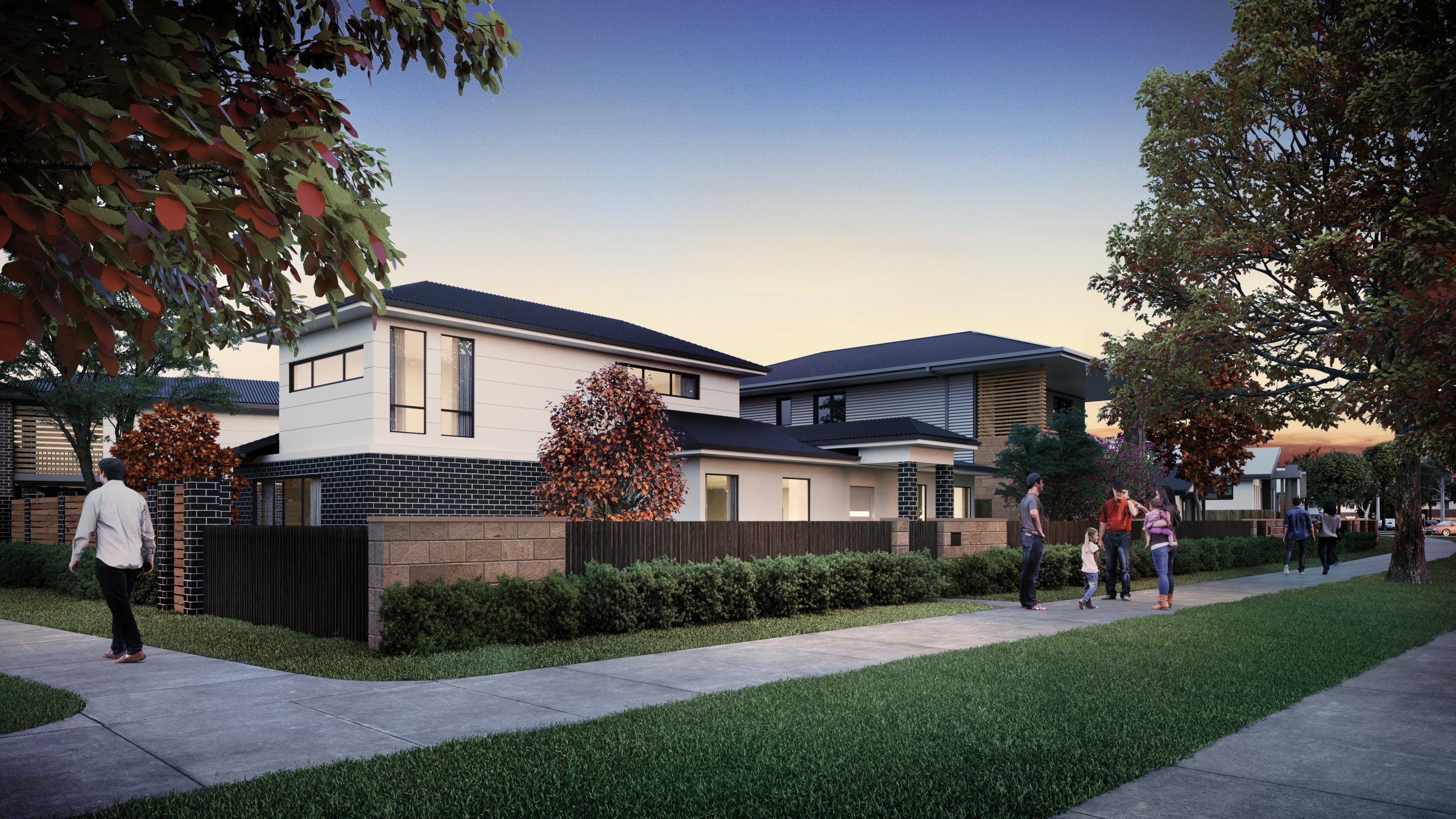
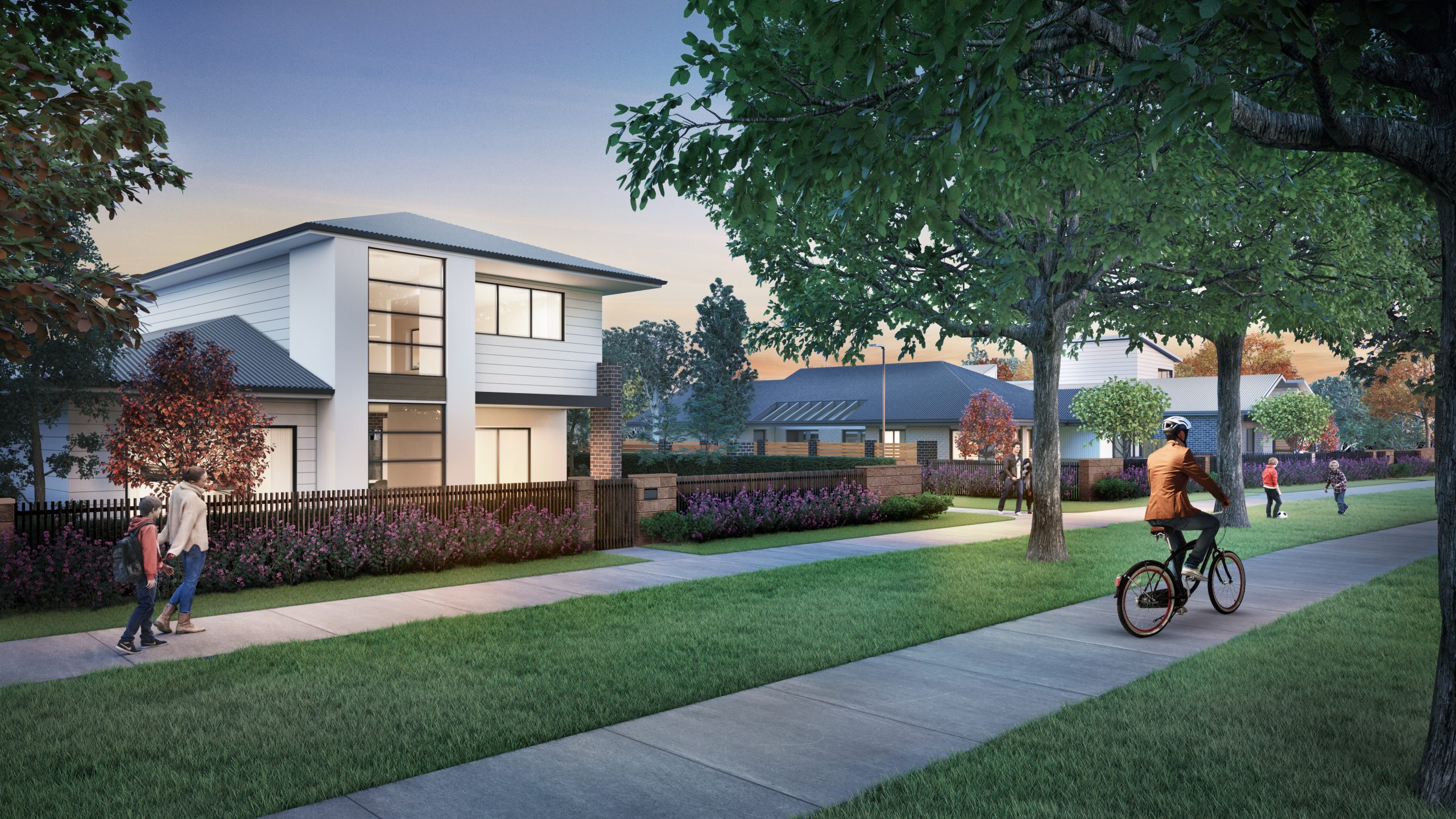
These are just some of the tangible design elements that will add to the appeal of the streetscape and go towards maintaining and protecting capital value for our homeowners.
The housing design guidelines for Ginninderry will ensure that homes have their own distinct style, but they’ll all share pieces of the fundamental patterns; fitting together to form a cohesive greater whole and a sense of place.
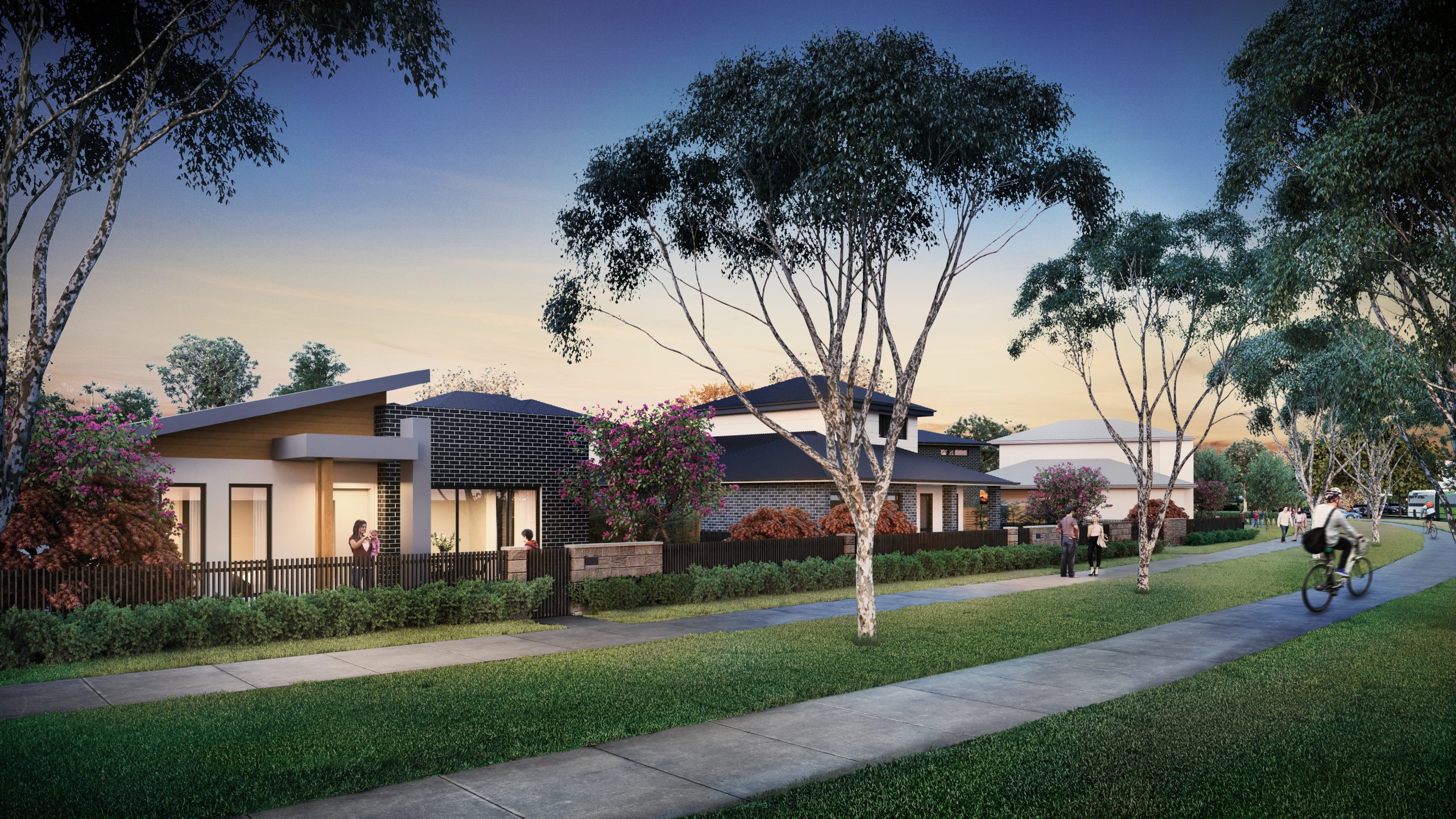
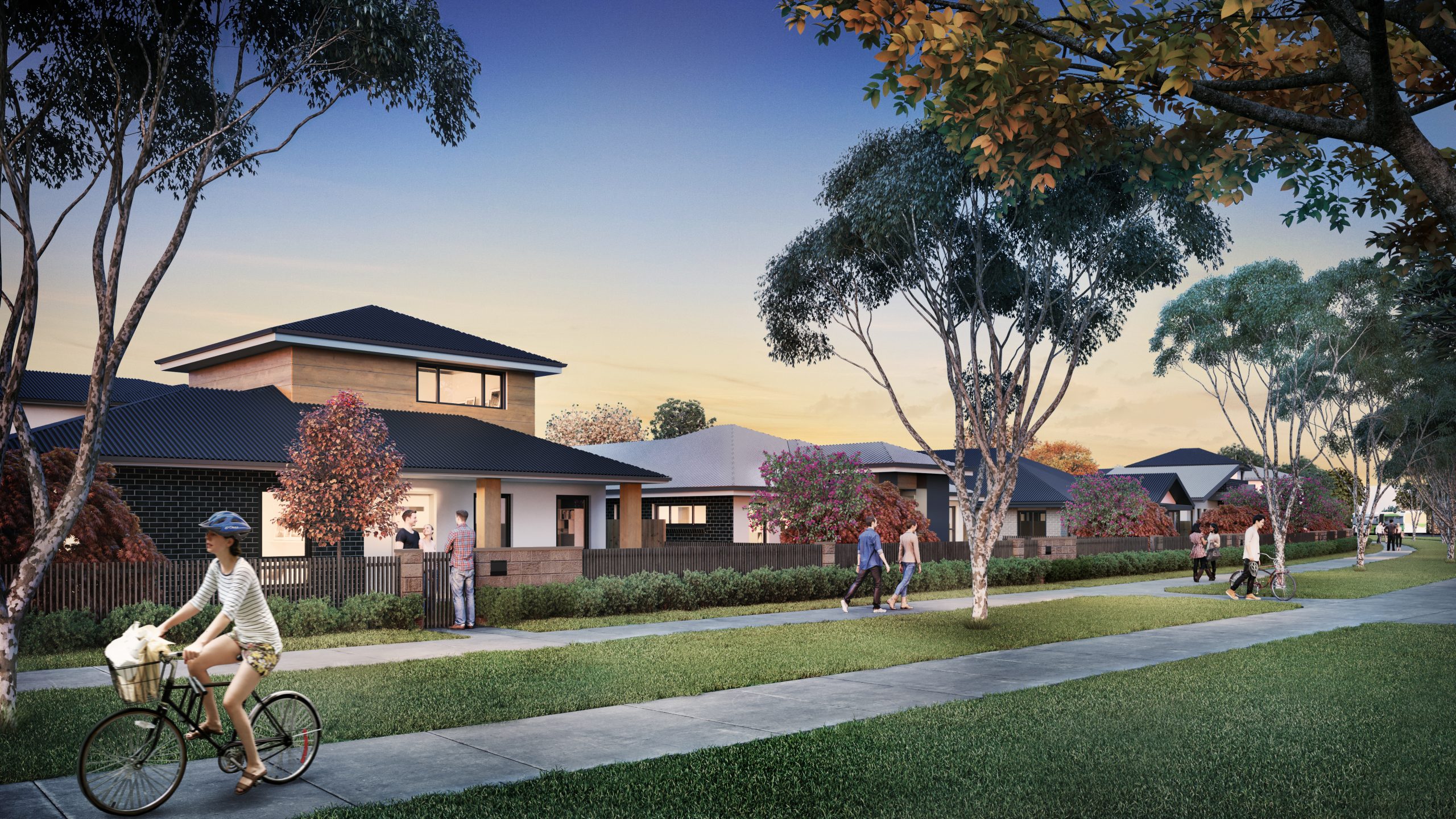
PLEASE NOTE: Images shown are artist impressions and for illustrative purposes only.
