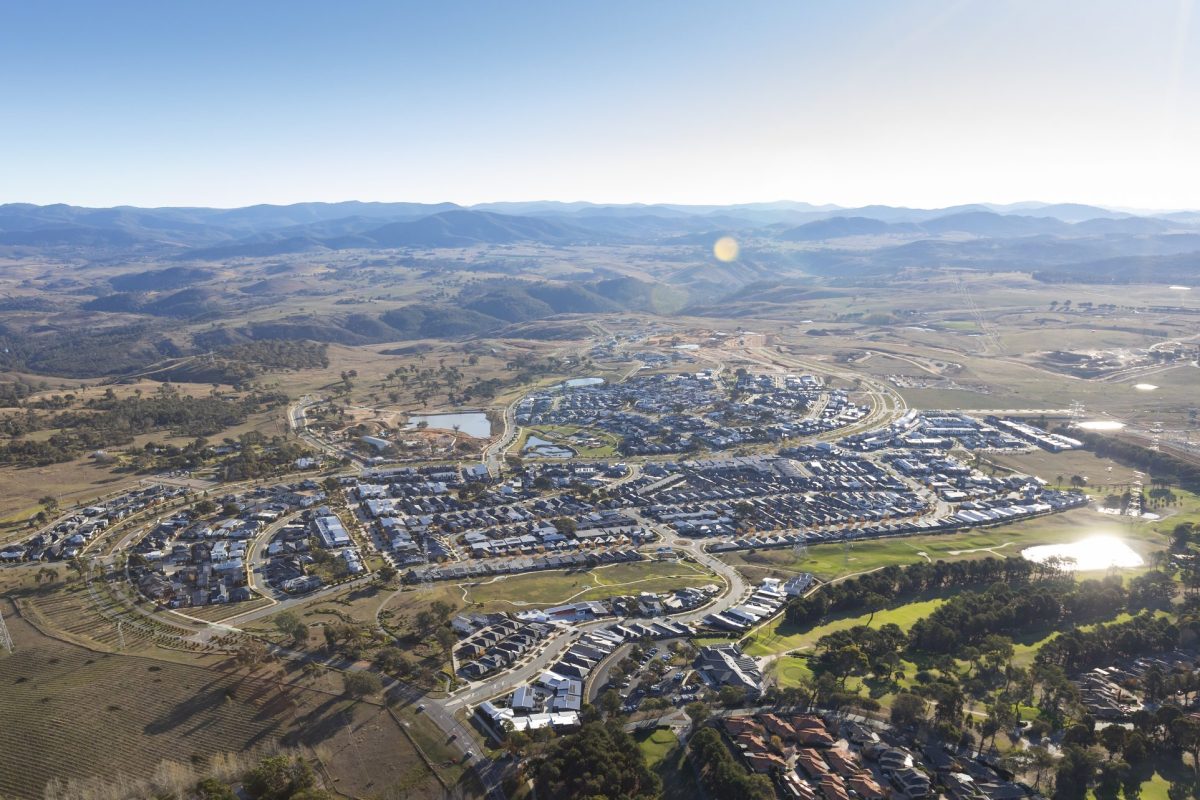Addressing the “Missing Middle” – housing types at Ginninderry
Ginninderry is committed to delivering housing choices that reflect the way that people actually live their lives.
Each one of Ginninderry’s four suburbs will have a range of housing types. Each suburb will have different Character Areas depicting different neighbourhoods. Spanning the housing density spectrum, Ginninderry will have the following Character Areas:
- The Market Centre will feature a town square, multi-functional spaces and buildings up to six storeys high. This will be a vibrant hub of economic and social activity for the area. The Urban Village will be close to the Market Centre. It will include apartments, terrace homes, mews and single dwellings, close to cafés, restaurants and other small businesses.
- The Village Link precincts will offer lower density than the Urban Village and include detached homes, townhouses and terrace homes, with parks and playgrounds sprinkled throughout.
- Next, The Traditional areas will be characterised by detached one and two storey homes on larger suburban blocks, generally on more undulating land.
- Finally, The Conservation Edge areas will provide an important transition between the residential areas and the river corridor. These areas will have more informal streets with homes incorporating building materials and colour pallets that complement the natural elements of the corridor.
Population growth, demographic changes, and lifestyle trends are translating to an increasing need for housing diversity, with people needing more options when it comes to choosing their home.
NSW Minister for Planning, Rob Stokes MP notes that most new housing “falls in to two categories – traditional free-standing homes or strata-titled apartments. What is missing are the low-rise, medium sized homes, like terraces, dual occupancies, manor homes or townhouses.”
Ginninderry is addressing a shortage of medium density housing, known as the “missing middle” by offering a genuine range of housing options.
The missing middle means that there is a need to provide homes that sit on the spectrum between large and traditional at one end and apartments at the other.
At Ginninderry, we want to provide for people with different needs, preferences and budgets, as well as for different households; older people, families with children, singles and couples.
Design Manager for Ginninderry Hoa Luu, said:
“It’s important that our development provides a range of housing choices; ranging from a 1 bedroom plus study, to 2 bedrooms and up to 3 and 4 bedrooms. There will also be blocks where it’s possible to incorporate a 4-bedroom house in the front as well as a studio unit at the back. Our options actually will provide diverse ways of living to suit different lifestyles.”
Find out more about the Character Areas and housing types in the Ginninderry master plan.


