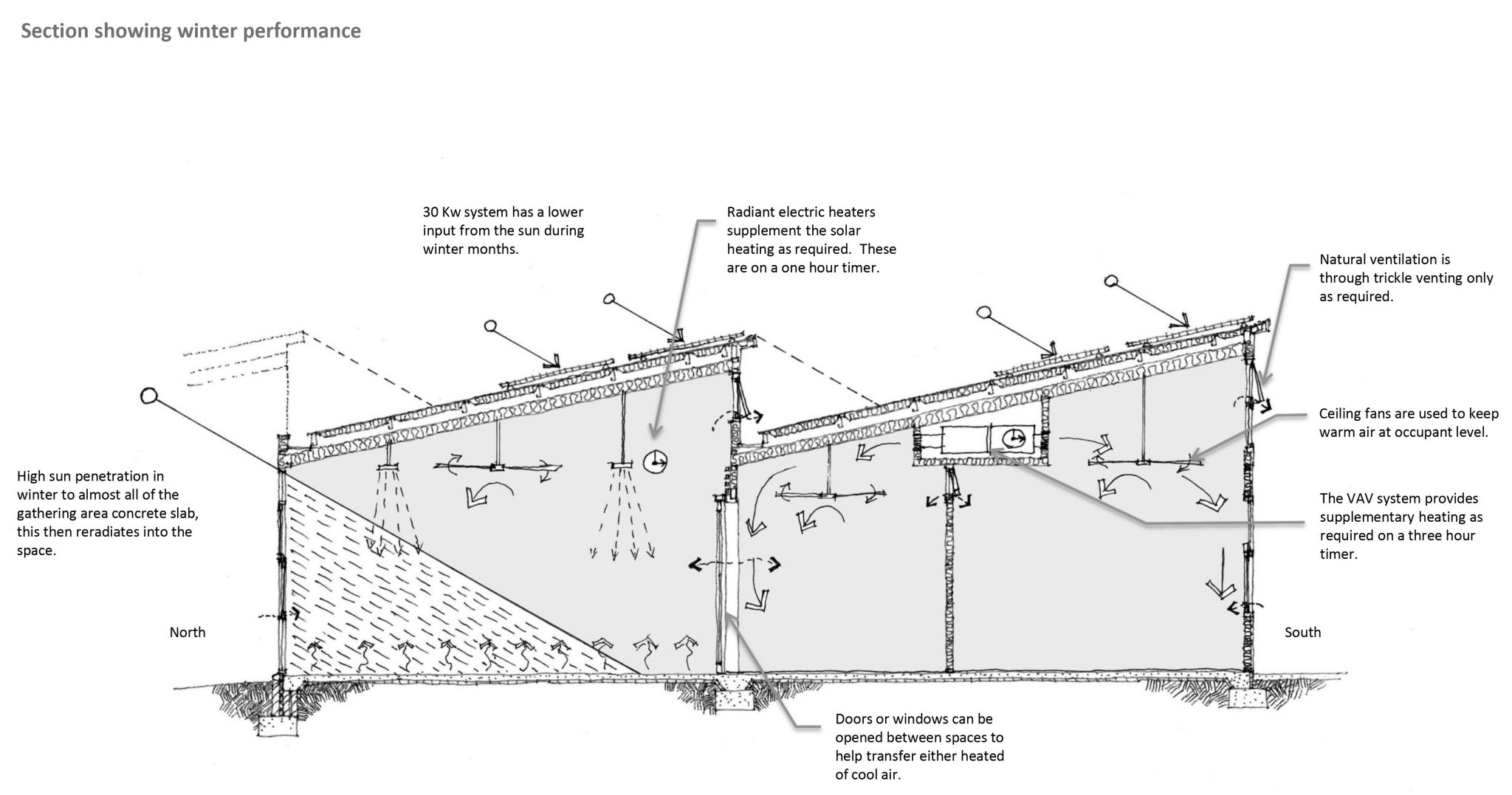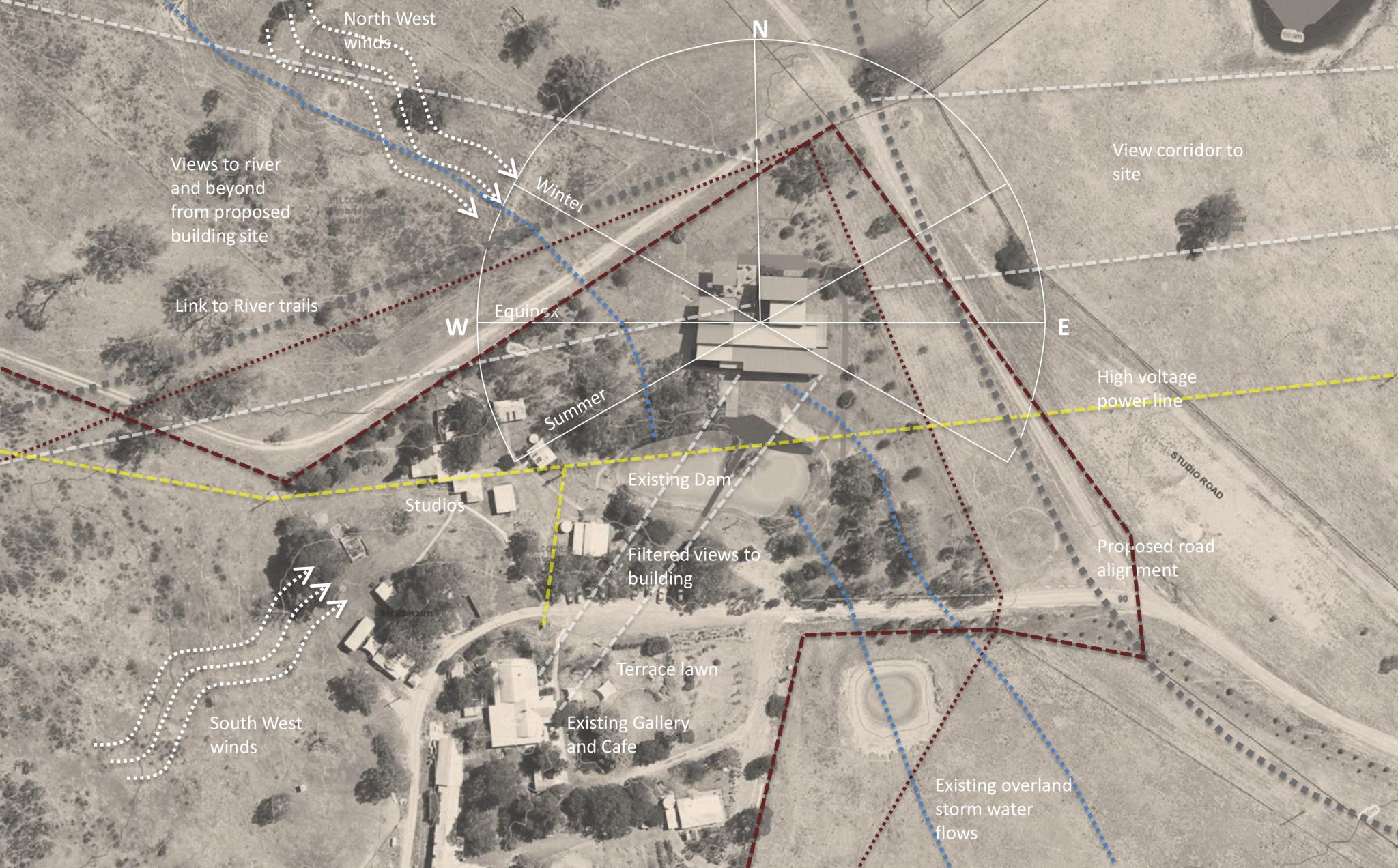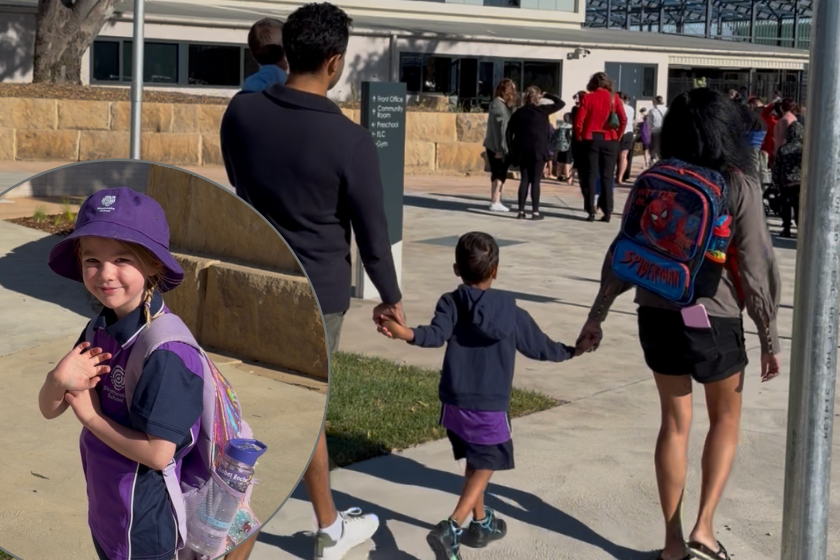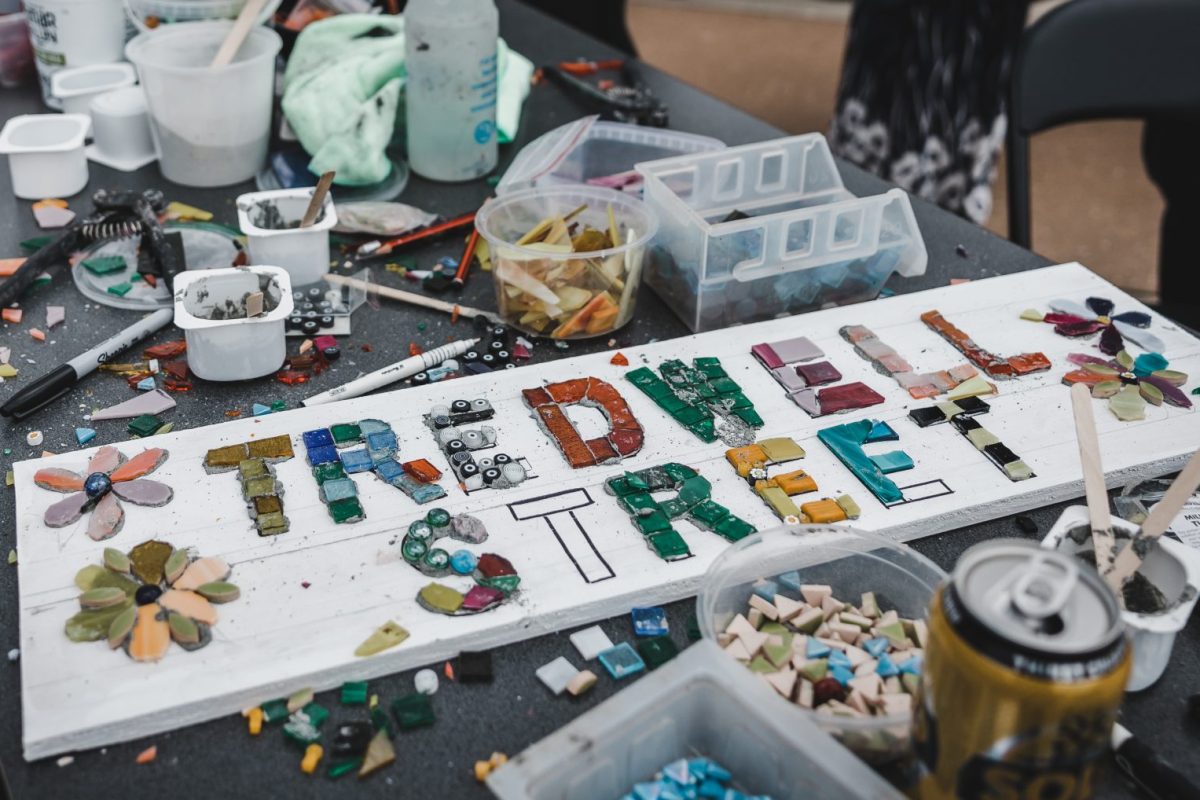The Link – From Vision to Reality
As an architect, the hardest stage is the translation of the design into built form. Although it is the main outcome, this is where the design and vision can sometimes get lost through miscommunication or cost reduction measures such as value management. In this case it appears that the translation will be successful through a collaborative effort between the builders (Manteena), the client and the design team. Initial work on The Link at Ginninderry started in September 2014.
The initial briefing from the Ginninderry project team outlined a vision for this building: to be sustainable, become a meeting place for the new community at Ginninderry, serve as a temporary sales and project office, include an art gallery and provide education and training facilities. This vision correlated well with our own philosophy for climatic and community responsive design and therefore the multipurpose facility has been designed as both a functional space and also a flexible and adaptable environment.
The aim is that The Link will provide a contextual and metaphorical connection to character of its surroundings and the Strathnairn Arts Precinct. A number of environmental options have been explored to reduce the buildings’ impact on the environment – from geothermal heating and cooling to new roofing materials that incorporates heating cells. In the end a simple passive approach was adopted but it was important to go through the process of trialing, testing and costing various systems to ensure the lowest impact for the building was achieved. It is predicted that the building (depending of use) will be a net exporter of power to the energy gird.
The Link’s design complements the existing Strathnairn Arts Precinct by using a series of notional pavilions arranged around a semi-open gathering space, reducing the overall scale of the building. This is a direct reference to the artists’ studios at Strathnairn and allows the spaces to be more adaptable – areas then have the ability to be closed off for different smaller gatherings or opened up for larger events. Zoning the building this way also means energy costs can be reduced by only conditioning the spaces actually being used. The Link building was also designed to complement natural forms of the site. It nestles in low within the landscape and aims to blend-in with its surroundings.
Exterior materials complement the rural nature of the existing Strathnairn Precinct, and includes recycled brickwork, reclaimed timber, and recycled content steel and concrete. Interior materials also includes reclaimed content, as well as materials selected for their recycled and recyclable content, low and no-VOC content, reduction in material use, maintainability and long lifespan. Watching the building take form has been a rewarding and interesting process and I’m proud of how it’s coming together. The Link Building will be open to the public in April this year. I look forward to watching the project team and community interact with all its elements and monitor its evolution over time as the surrounding area grows and becomes established.
– Kevin Miller, Lead Ginninderry Project Architect, CCJ Architects (Collard Clarke Jackson Canberra)






