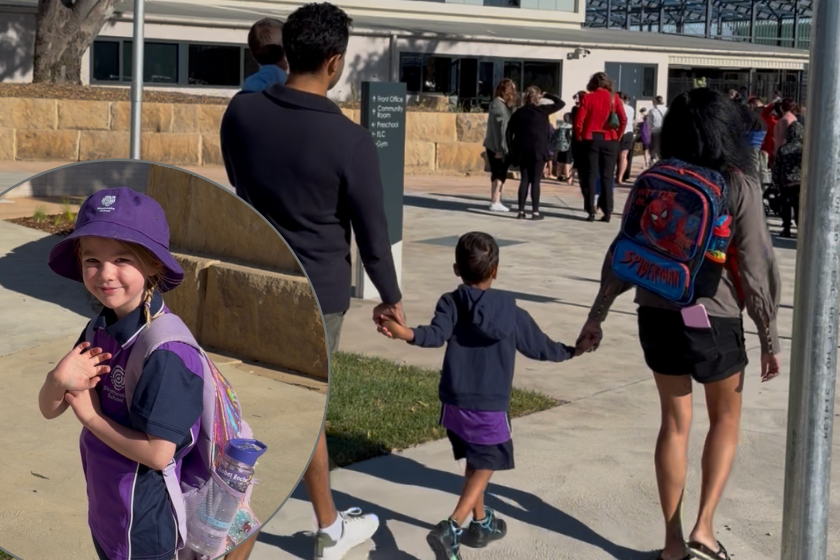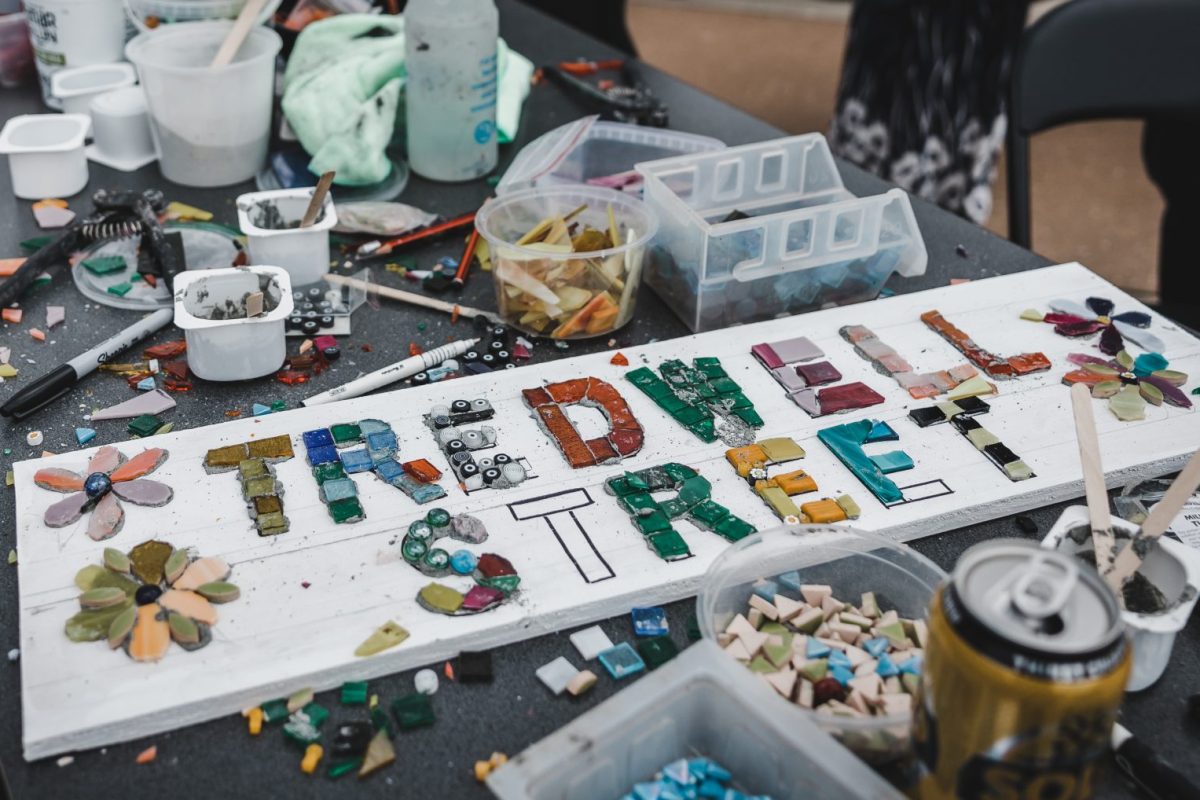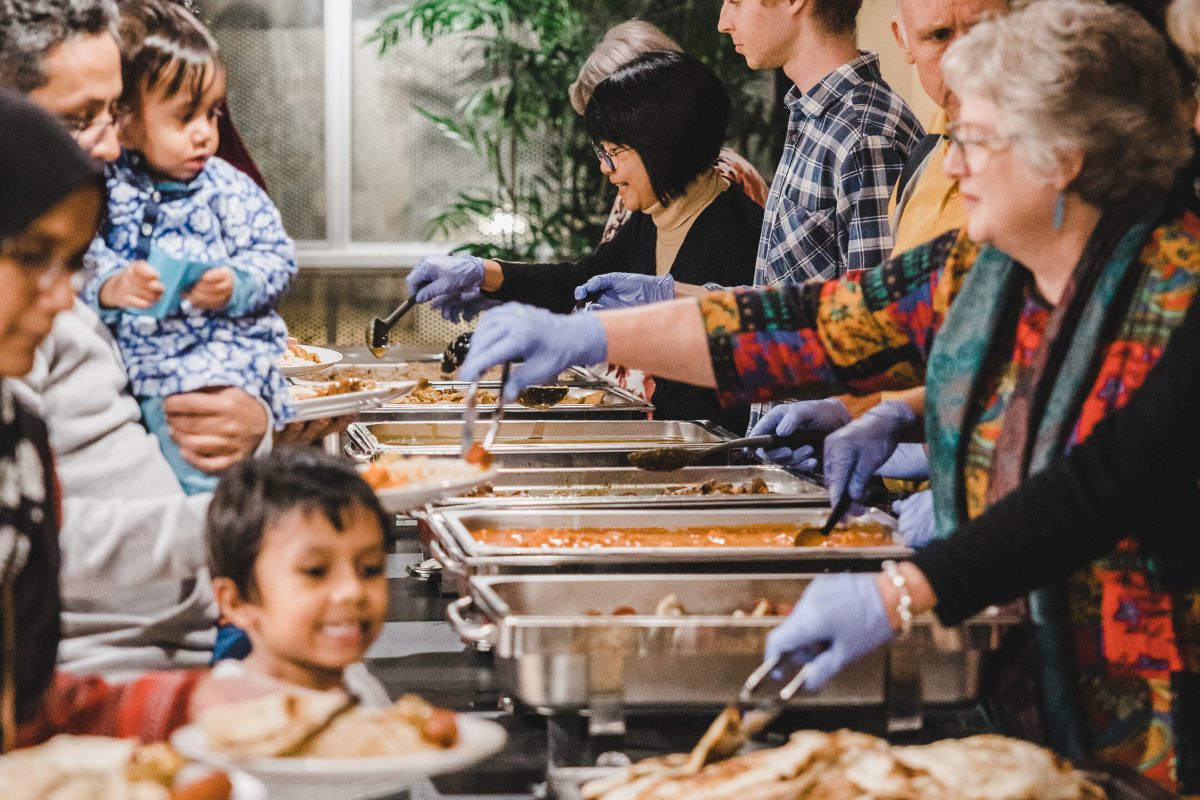The Link at Ginninderry: A multi-purpose centre for the whole community
Joint venture partners, the ACT Government and Ginninderry Joint Venture, have built a multi-purpose sales centre and community facility adjacent to the Strathnairn Homestead, an arts ACT facility.
This major asset, designed by noted architects Collard Clarke Jackson and built by Manteena, will provide spaces for training, community gatherings and other project initiatives, as well as additional exhibition spaces for the Strathnairn arts community.
In the initials stages of development it will also house the development and sales team and ultimately become a centre for the local community to use and enjoy. ArtsACT have an executive lease over the site, with Strathnairn one of their public art facilities. The site of the multi-purpose centre is subleased by arts ACT to the Joint Venture for a period of up to ten years, after which the premises will be gifted back to the ACT Government to become a centre for the community to use and enjoy as part of the Strathnairn Arts precinct.
The multi-purpose centre, called The Link, has been envisaged from its early inception as a building for the community.
The Link will be an entry point and visitor centre for the conservation corridor which runs along the Murrumbidgee River and Ginninderra Creek. The conservation corridor will provide recreational, educational, tourism, scientific, cultural and other community benefits and will be managed by a conservation management trust.
The Link will be the hub and meeting space for community groups and organisations – allowing the project team and new residents to think about how they influence and interact with the environments within and surrounding Ginninderry.
Sustainability features of The Link
Sustainability, adaptability and longevity have been key to design and construction.
The centre has been designed to complement the rural character of the surrounding buildings of Strathnairn and the overall vision for the emerging Ginninderry community.
It has been designed to be an education hub for the community, not only by providing areas for workshops and training, but also through the systems and materials used within the construction.
Educational information about the materials and systems used within the building, the landscape of the centre and plantings will be provided.
Generating Energy
As part of the sustainability focus for the centre The Link includes a large solar cell array – designed to contribute to the electricity uses throughout the building. By installing a solar photovoltaic system, ongoing costs of the electricity to the ACT Government will be reduced as the building will generate its own power.
Visitors to the centre will be able to see the energy supplied in real time and can learn more about solar energy right at its source.
Materials
Where possible, the building has a high recycled content with some individual items being 100 per cent reclaimed or recycled.
Exterior materials will complement the rural nature of the existing Strathnairn buildings. These will include recycled brick, reclaimed timber and recycled content steel and concrete. Interior finishes will similarly employ reclaimed materials, as well as materials selected for their recycled and recyclable content, low and non volatile organic compound (VOC) content, maintainability and lifespan.
Heating/ Cooling
The building has been designed to predominately rely on passive systems for heating and cooling. Only in extreme circumstances will mechanical heating and cooling systems be required.
Water
The Link has a large water tank system collecting all of the rainwater from the roof of the building.
This water will then be reused in the toilets and to help irrigate the gardens.
Landscaping
Landscaping around The Link will harnesses and enhances the wonderful character of the site. The existing farm dam on Strathnairn will be extended and rehabilitated. The project team has been working with Frog Watch to ensure that existing frog species and the plant and water habitats in which they live will foster their habitants over time.
Edible garden spaces have been incorporated into the landscapes around the centre – creating great spaces for the community to get together and learn about growing, harvesting and cooking with homegrown produce.
Landscapes have been designed to reduce water use and to be drought tolerant – meaning they can be maintained in our changing climate.


