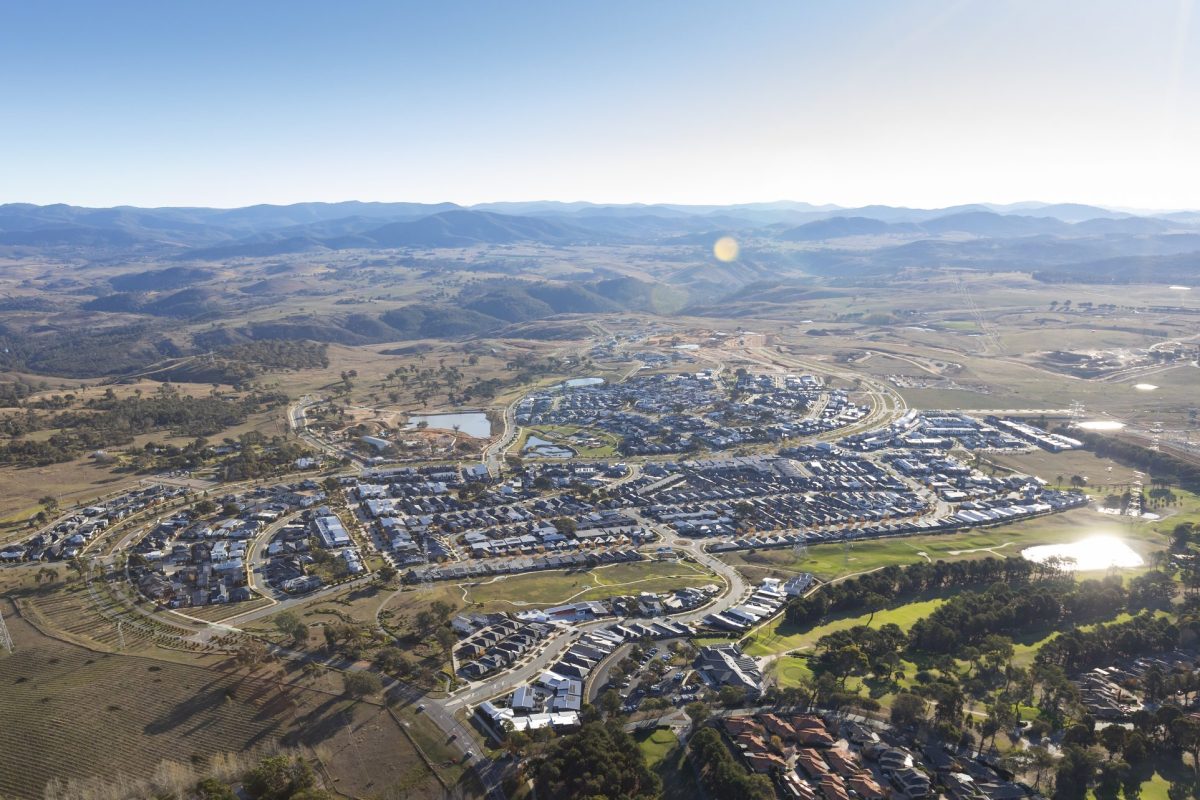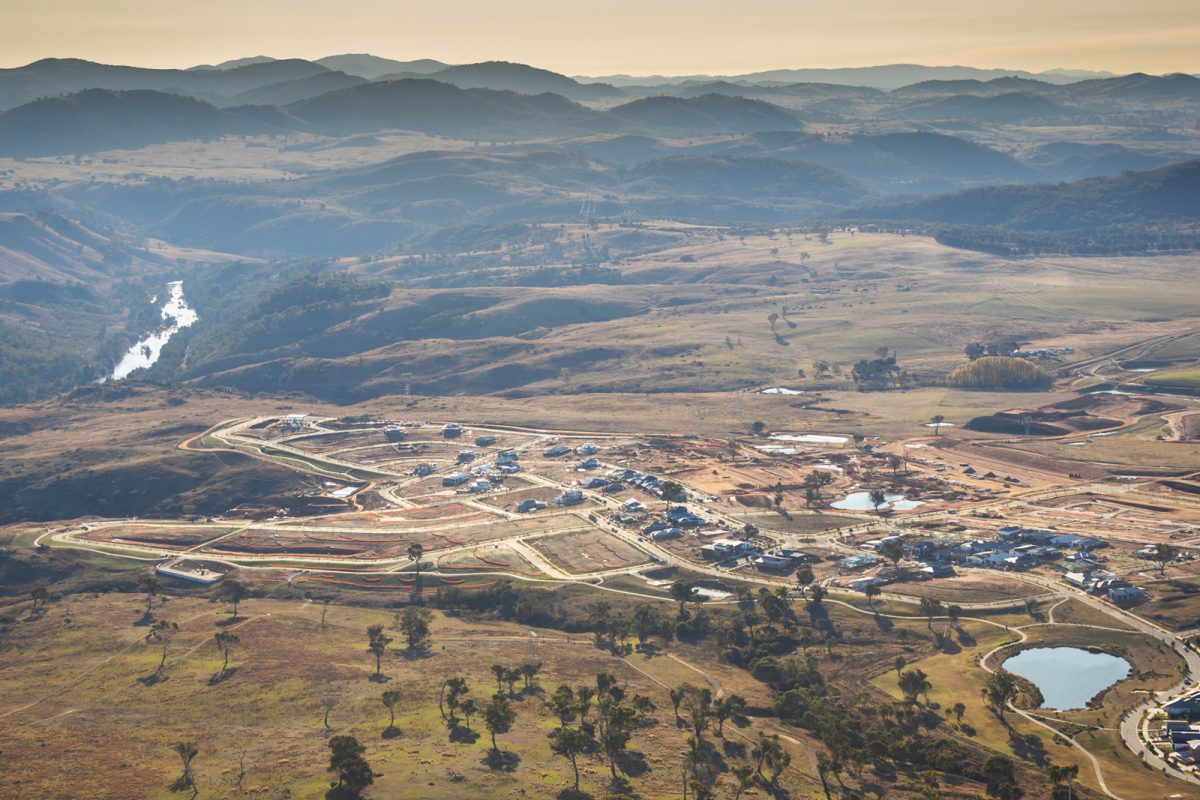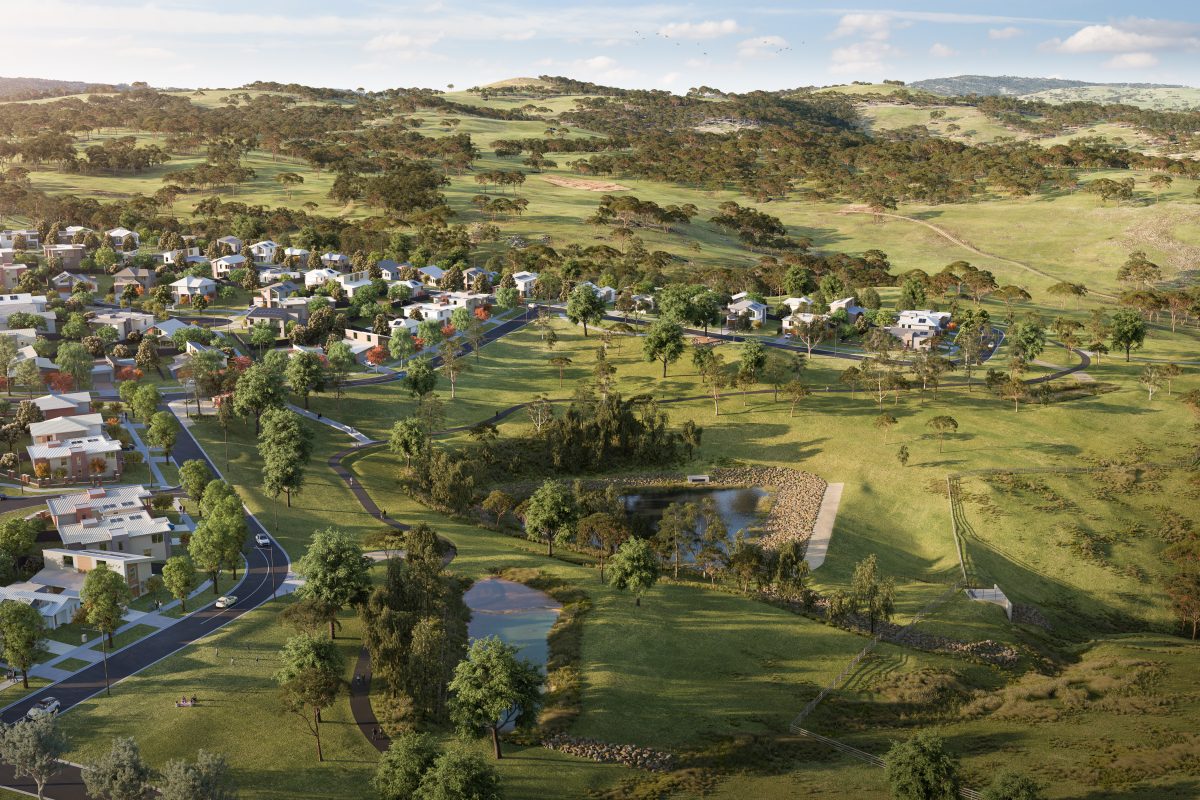Ginninderry’s neighbourhoods to host range of housing options
Ginninderry’s neighbourhoods will each be distinct in character, with the housing options on offer varying in line with the desire to provide a diverse range of housing types within the new community.
The neighbourhood landscape in Ginninderry is defined by five character precincts, four of which will be residential in nature. The character precincts are key in informing the variety of housing that will be available in Ginninderry.
The Market Centre will feature a town square, multi-functional spaces and buildings up to six storeys high. This will be a vibrant hub of economic and social activity for the area. The Market Centre will be roughly in the geographic centre of Ginninderry and will be located on Parkwood Road. It’s likely to be commenced around 2022.
The Urban Village will be close to the Market Centre. It will include apartments, terrace homes, mews and single dwellings, close to cafés, restaurants and other small businesses. There will also be pocket parks, playgrounds and community meeting spaces to create energetic precincts within Ginninderry.
Village Link precincts will offer lower density than the Urban Village and include detached homes, townhouses and terrace homes, with parks and playgrounds sprinkled throughout. The character of this area will promote a walkable, safe, attractive and desirable destination and place.
Traditional areas will be characterised by detached one and two storey homes on larger blocks, generally on more undulating land. These will offer a more conventional suburban lifestyle with access to open spaces and parkland.
Conservation Edge areas will provide an important transition between the higher density urban area and the river corridor. These areas will have more informal streets with homes incorporating building materials and colour pallets that complement the natural elements of the corridor. Roads fronting the corridor will be one-sided and integrated with pedestrian, cycling and potentially equestrian trails.
Including a wide range of housing types within the neighbourhoods will no doubt contribute to a socially diverse and vibrant community in Ginninderry.
Indeed, enshrined in the development’s vision is the objective to “design for social equity, affordability, diversity and interdependence, honouring differences and catering for the needs of individuals through all stages of life.”


