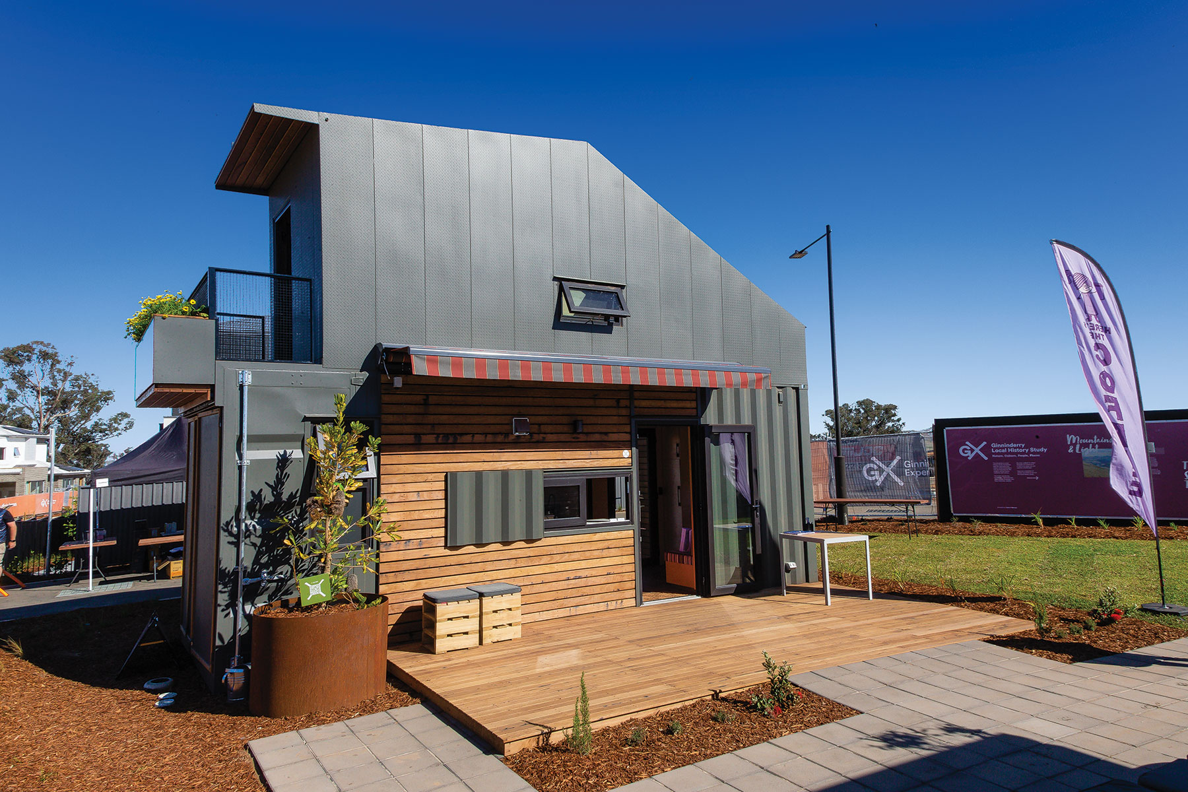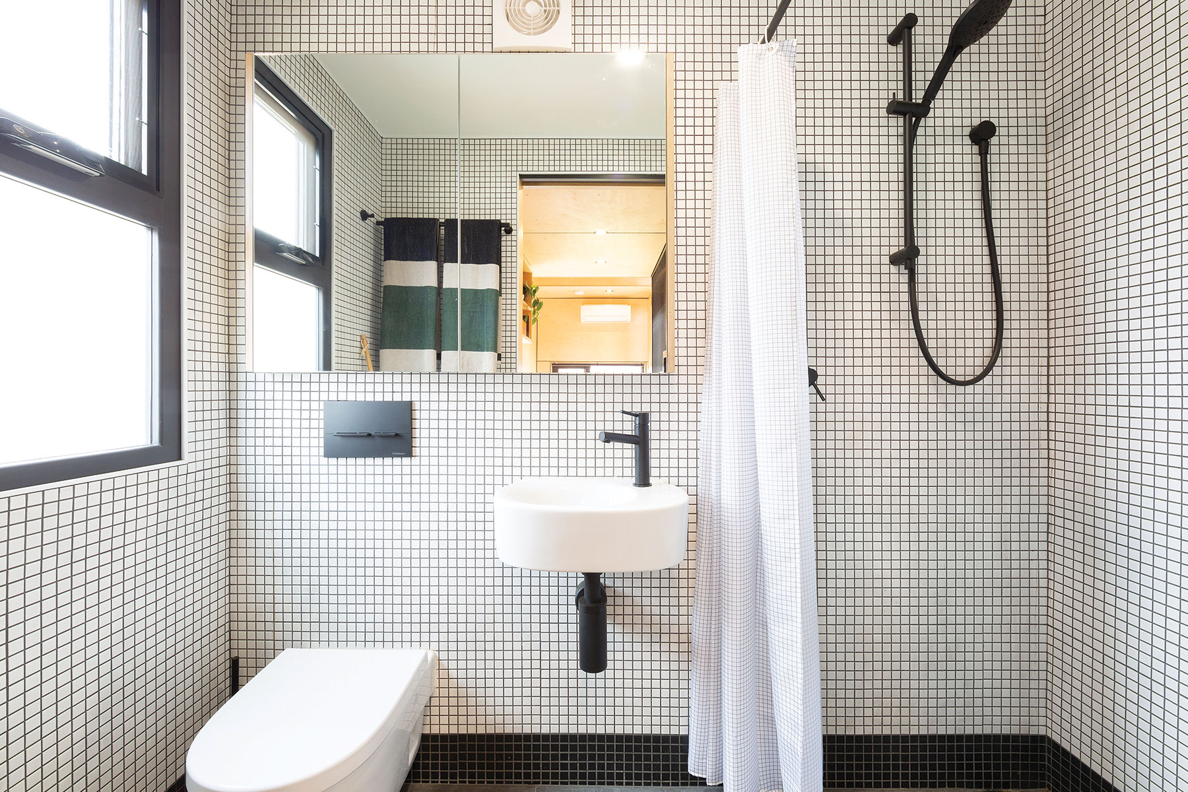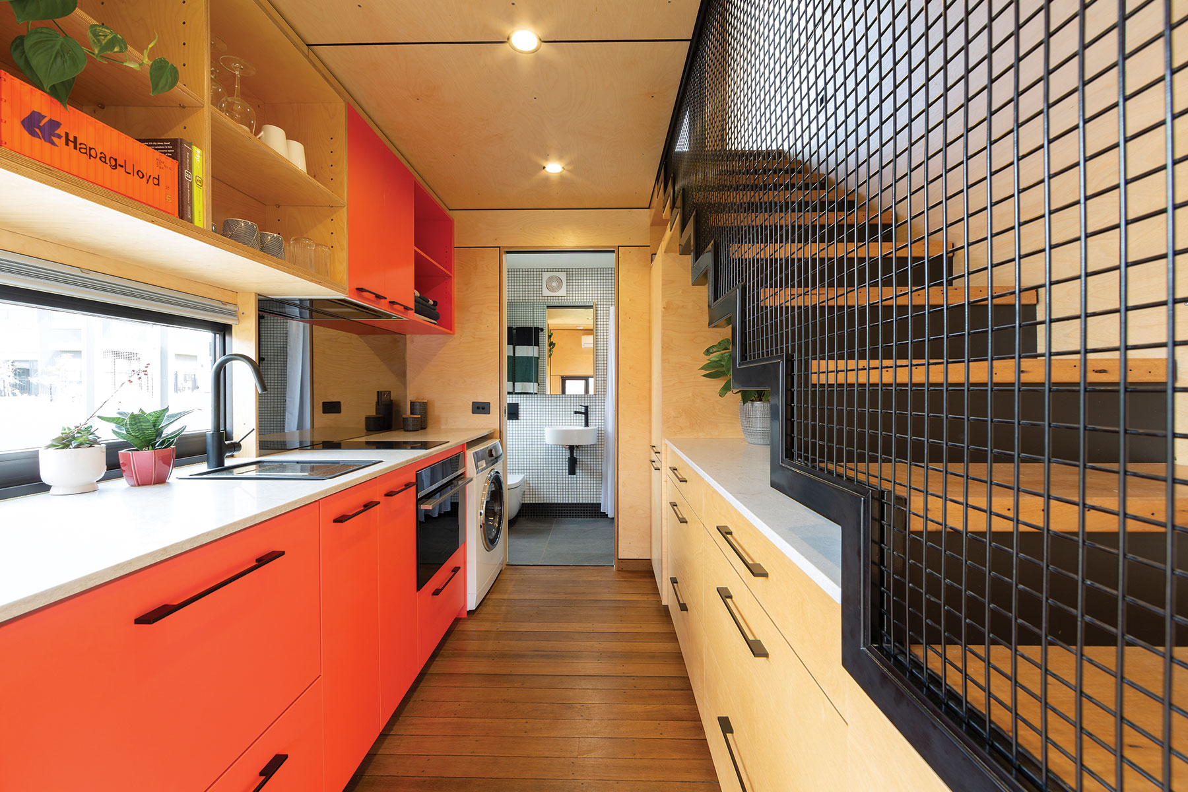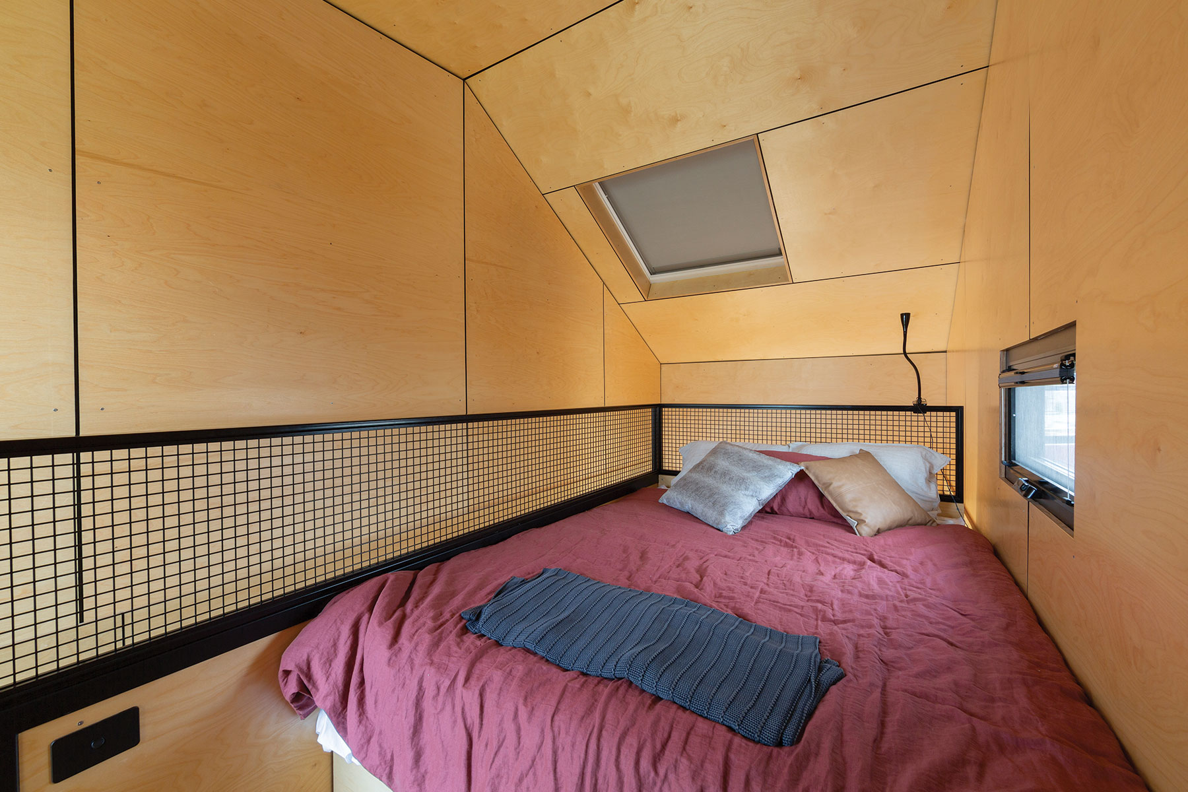Mini-G Tiny House
Introducing Mini-G
As part of our commitment to demonstrating a range of different housing choices and ways of living, we’ve built the Mini-G tiny house within our display village, that challenges visitors’ views on how homes are designed, and the space that you need to live.
The Tiny House movement has been gaining momentum throughout the world due to benefits such as affordability, minimal environmental impacts and potential portability.
Features of Mini-G
- Constructed from a 20ft, high cube, one-trip shipping container
- Insulated with spray foam (no off-gassing) to all external faced surfaces
- Double glazed windows and doors (uPVC frames, argon filled)
- Openable skylight with blinds
- Recycled hardwood flooring and decking
- Balcony wicking beds
- Built in seating storage
- Under bed storage
- Plywood lining to walls and ceilings with natural oil finish (Osmo)




